64000 Mulberry St, Cambridge, OH 43725
| Listing ID |
10579514 |
|
|
|
| Property Type |
House |
|
|
|
| County |
Guernsey |
|
|
|
| Township |
Cambridge |
|
|
|
| School |
Cambridge City |
|
|
|
|
| Total Tax |
$2,184 |
|
|
|
| Tax ID |
020002449000, 020002448000, 020002450000 |
|
|
|
| FEMA Flood Map |
fema.gov/portal |
|
|
|
| Year Built |
1959 |
|
|
|
| |
|
|
|
|
|
LOCATION IS KEY with this totally remodeled home and apartment! This house with a view of Cambridge is located right off I 77 and very convenient. You won't believe what it has to offer! Open concept kitchen/living room, breakfast bar, 3 bedrooms, & full bathroom on main floor. Finished basement invites additional living space w/ gas fireplace, game room(pool table negotiable), full size bar, full bathroom, large laundry room, storage, & exit to 1 car garage. The home has an attached furnished apartment with bedroom, living room, kitchen, & bathroom. Seller generated over $6,000 as apartment rental, but also could be used as a guest suite, mother-in-law suite, or perfect for the young adult who needs to come home for a while. All appliances stay in home(including washer & dryer) & apartment. Property also has a newer 2 car heated garage with full bathroom, built in 2014. New water softener & filter in 2016. Seller also gave driveway drainage. Have some fun & exercise on the extra large cemented area in rear of home(marked for basketball court, hoop included), and to north of home for a large grilling and patio area. All front deck & steps were recently painted. Security system for whole house is a plus! So much for a great price!
|
- 4 Total Bedrooms
- 3 Full Baths
- 1925 SF
- 0.38 Acres
- Built in 1959
- Renovated 2014
- 1 Story
- Available 2/25/2019
- Raised Ranch Style
- Full Basement
- 1925 Lower Level SF
- Lower Level: Finished, Garage Access, Walk Out
- 1 Lower Level Bathroom
- Open Kitchen
- Laminate Kitchen Counter
- Oven/Range
- Refrigerator
- Dishwasher
- Microwave
- Washer
- Dryer
- Stainless Steel
- Ceramic Tile Flooring
- Hardwood Flooring
- 10 Rooms
- Entry Foyer
- Living Room
- Family Room
- Bonus Room
- Kitchen
- Laundry
- First Floor Primary Bedroom
- First Floor Bathroom
- 1 Fireplace
- Forced Air
- Natural Gas Fuel
- Natural Gas Avail
- Central A/C
- 200 Amps
- Frame Construction
- Vinyl Siding
- Asphalt Shingles Roof
- Detached Garage
- 3 Garage Spaces
- Municipal Water
- Municipal Sewer
- Deck
- Patio
- Driveway
- Survey
- Utilities
- City View
- Sold on 10/16/2019
- Sold for $212,000
- Buyer's Agent: Candy Reardon
- Company: Lepi & Associates
Listing data is deemed reliable but is NOT guaranteed accurate.
|



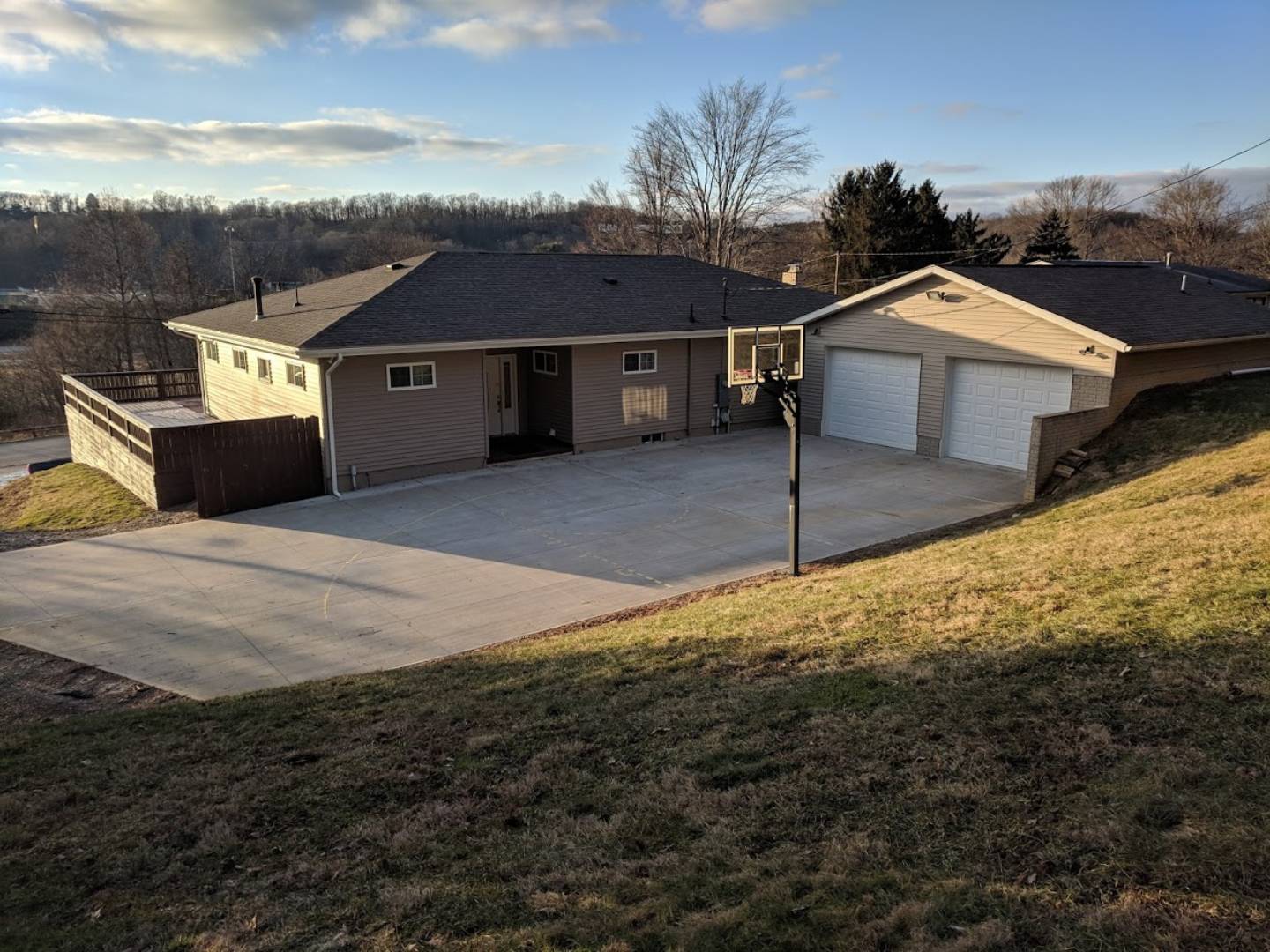


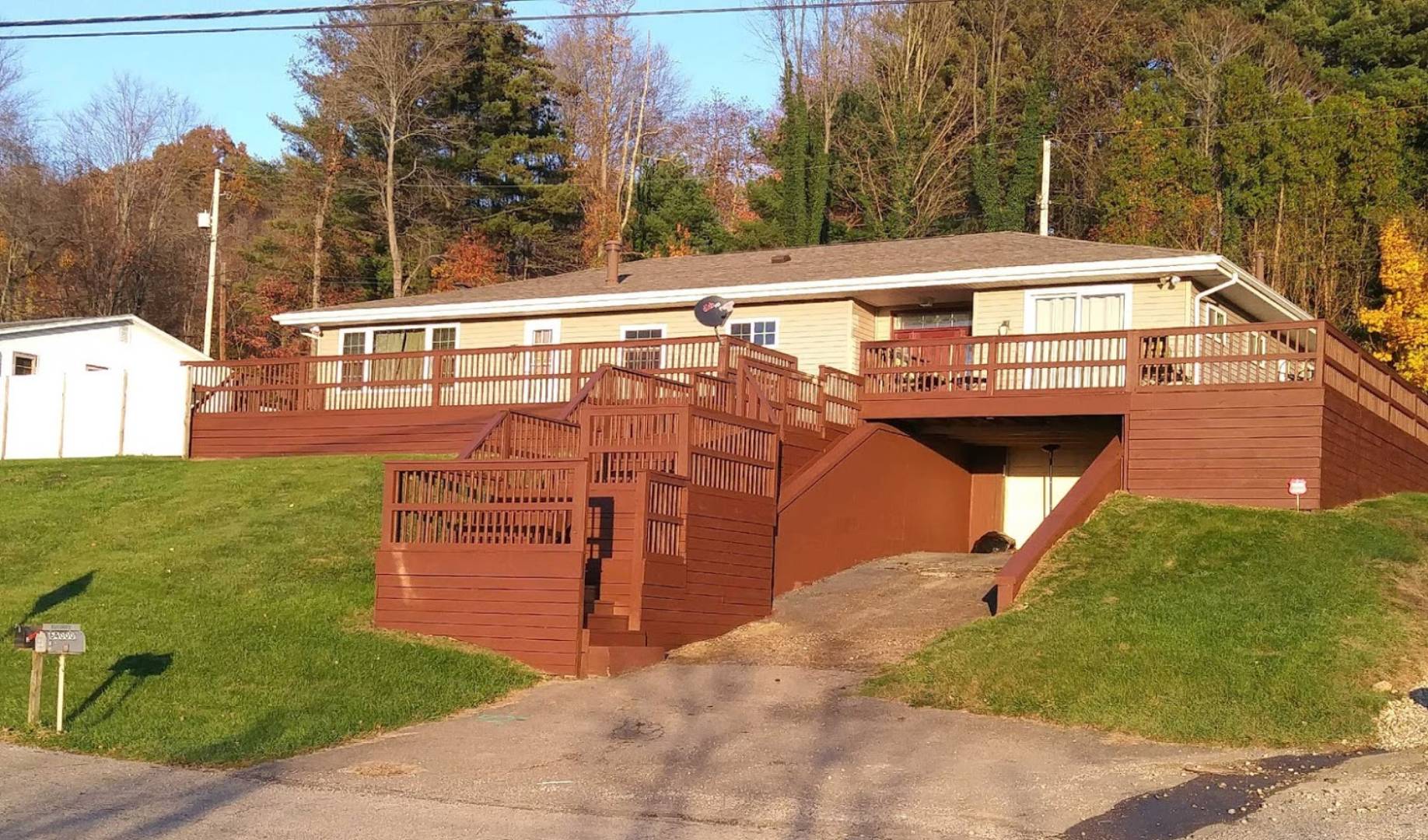 ;
;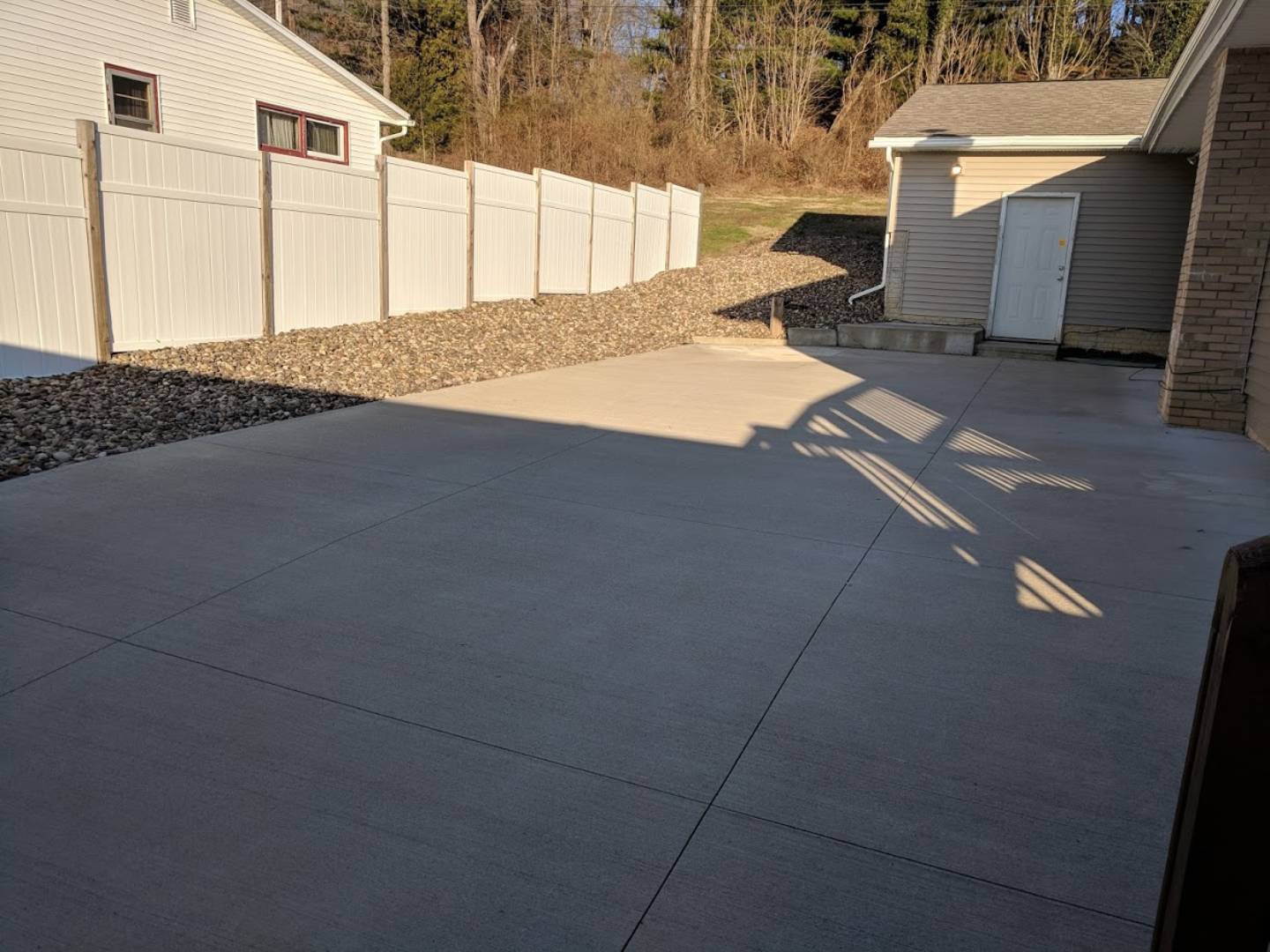 ;
;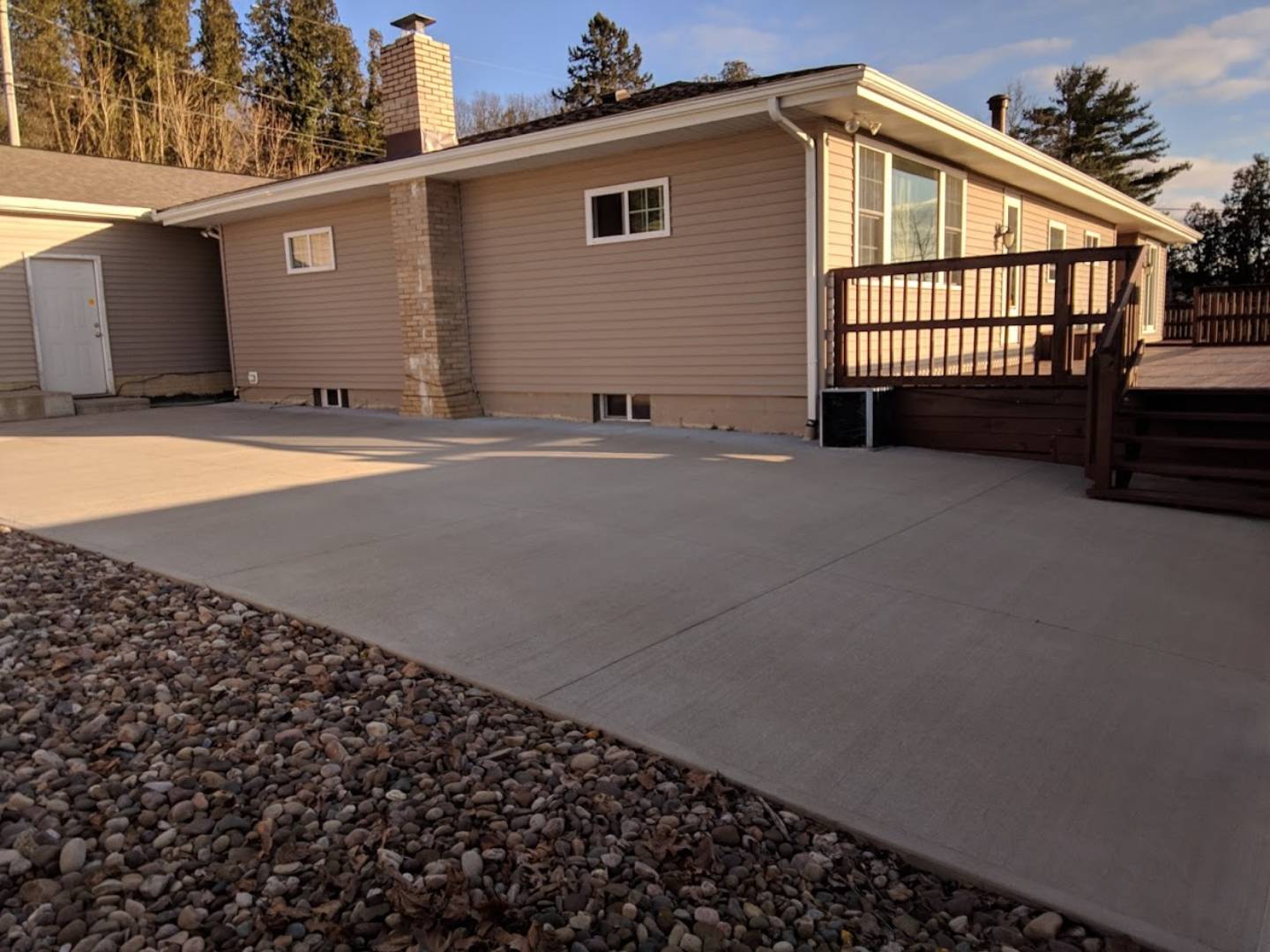 ;
;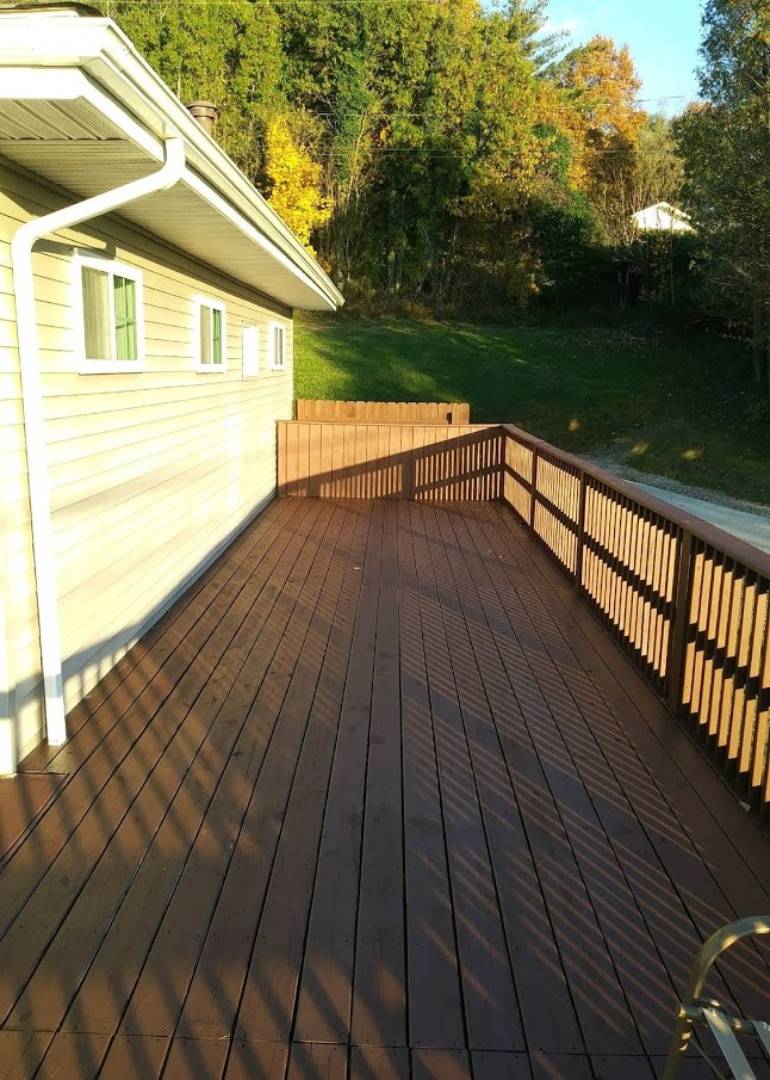 ;
;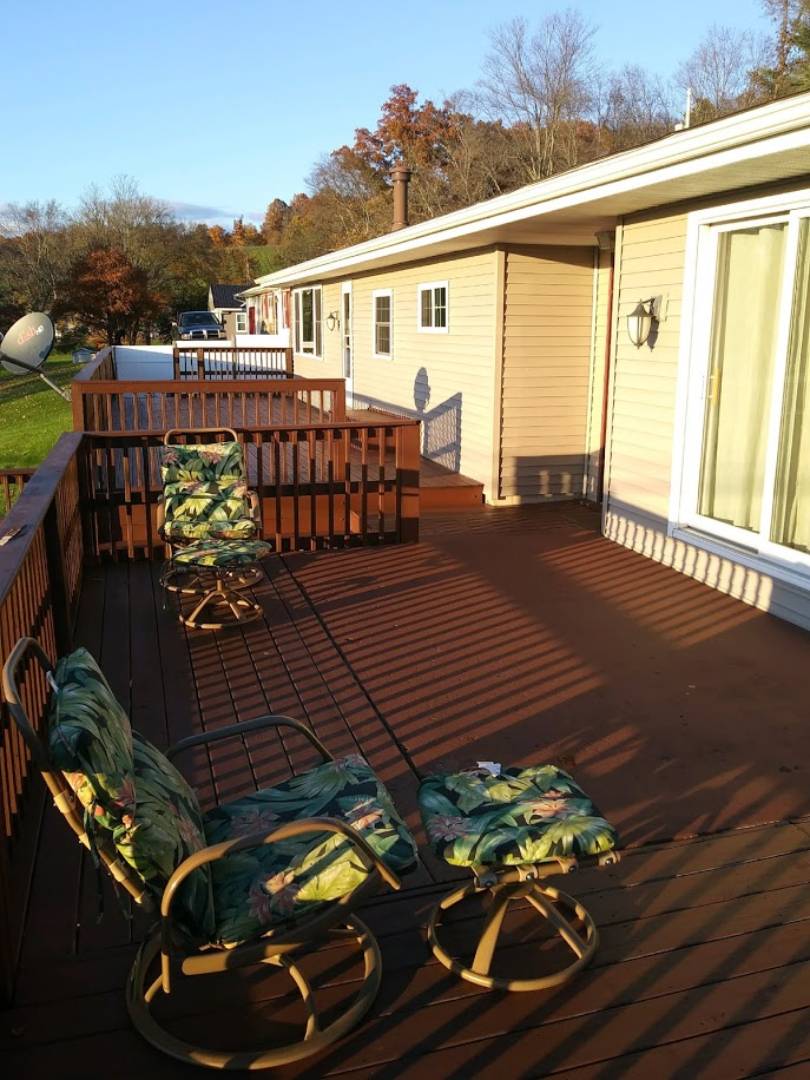 ;
;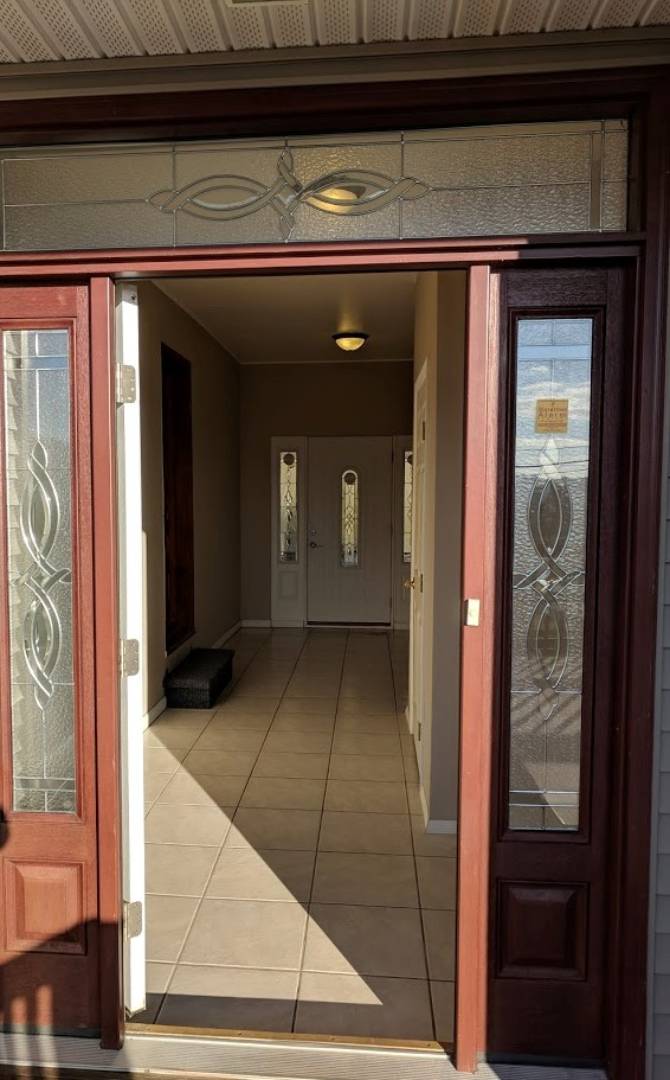 ;
;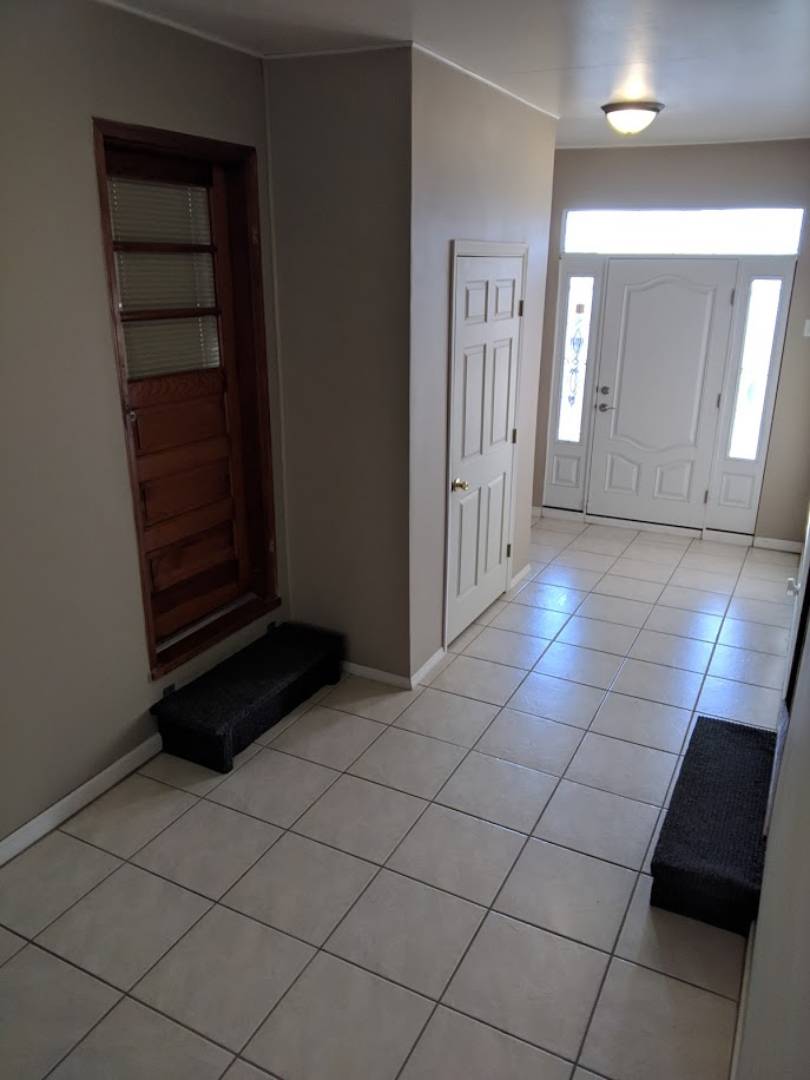 ;
;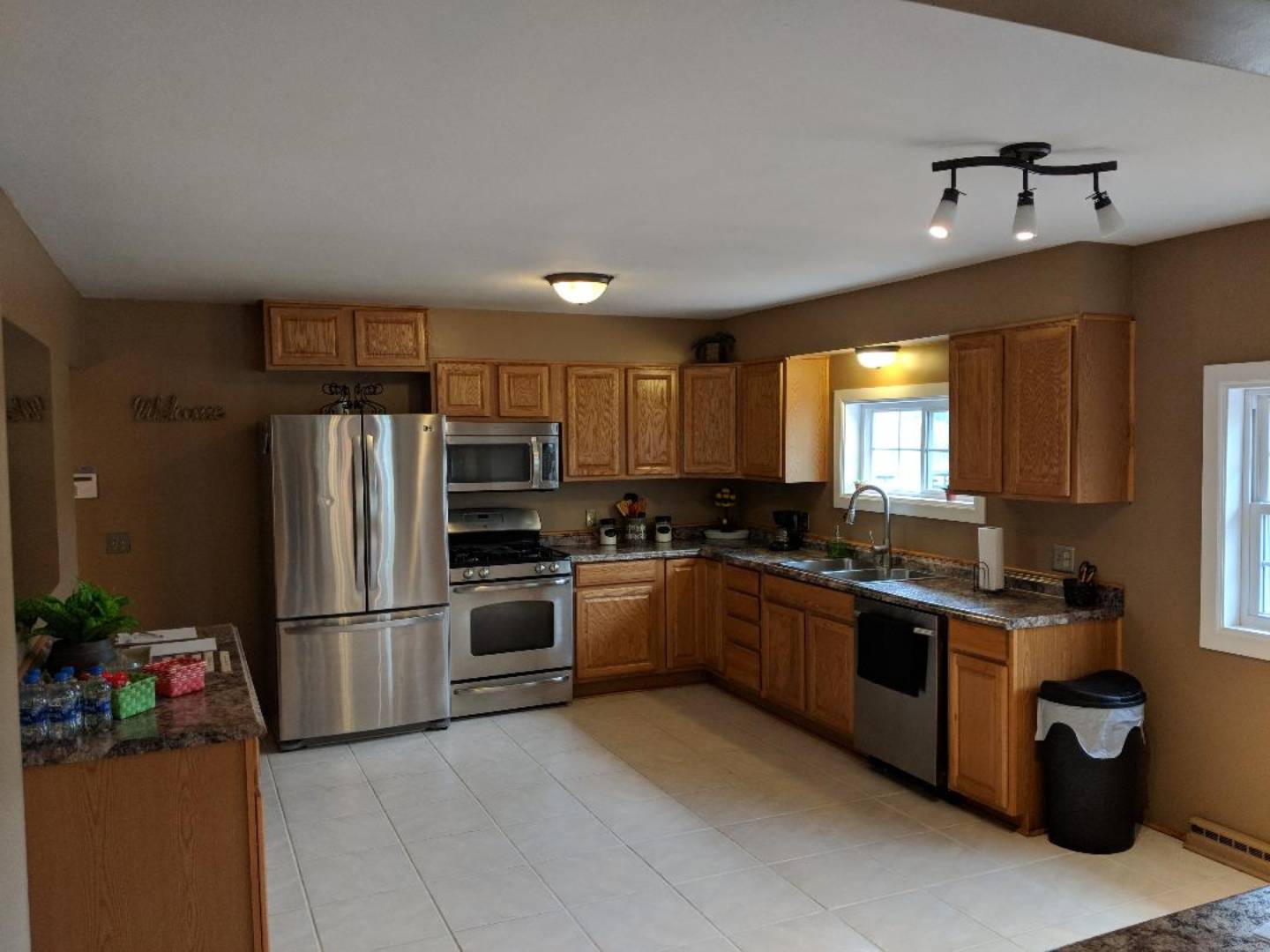 ;
;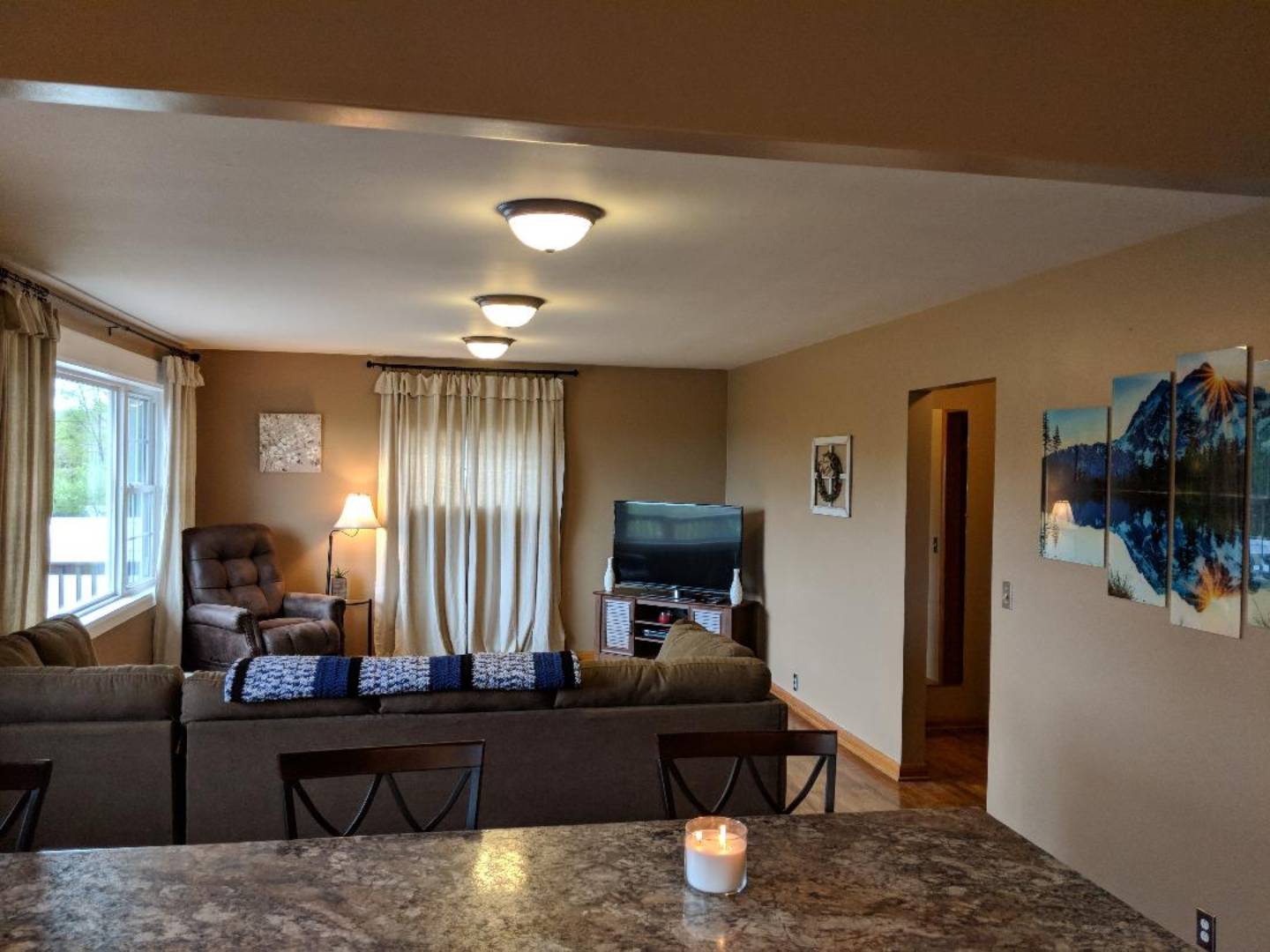 ;
;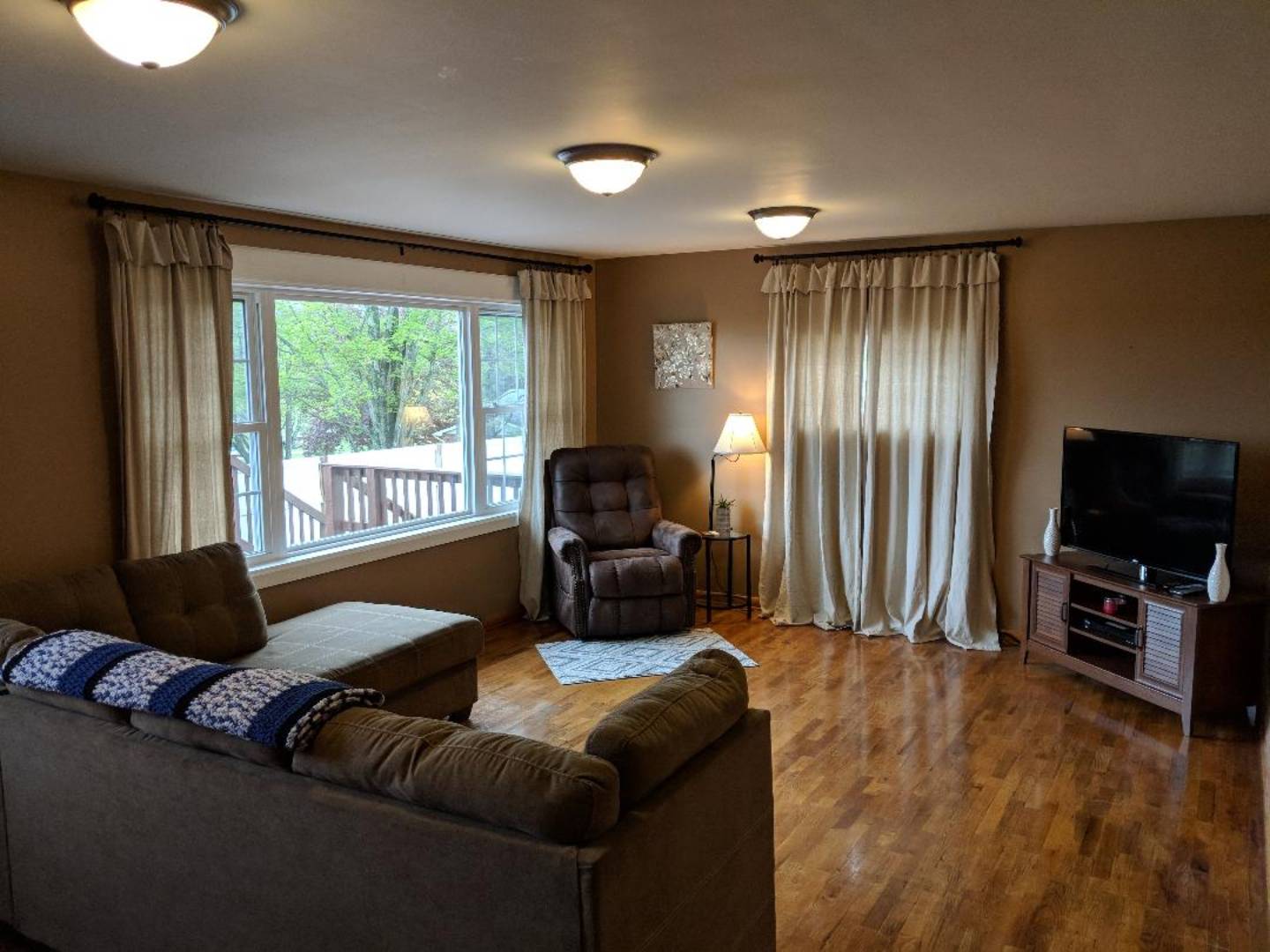 ;
;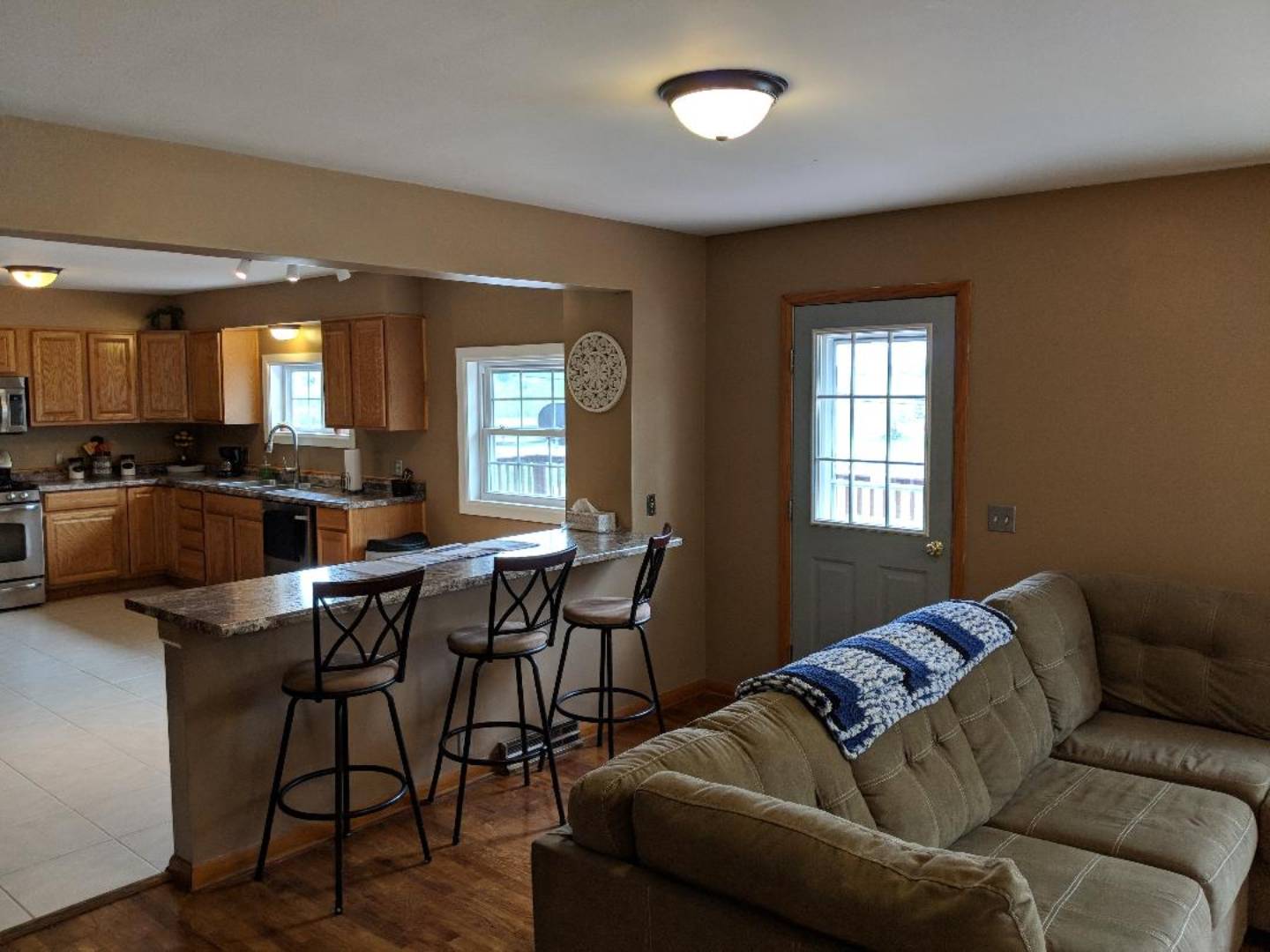 ;
;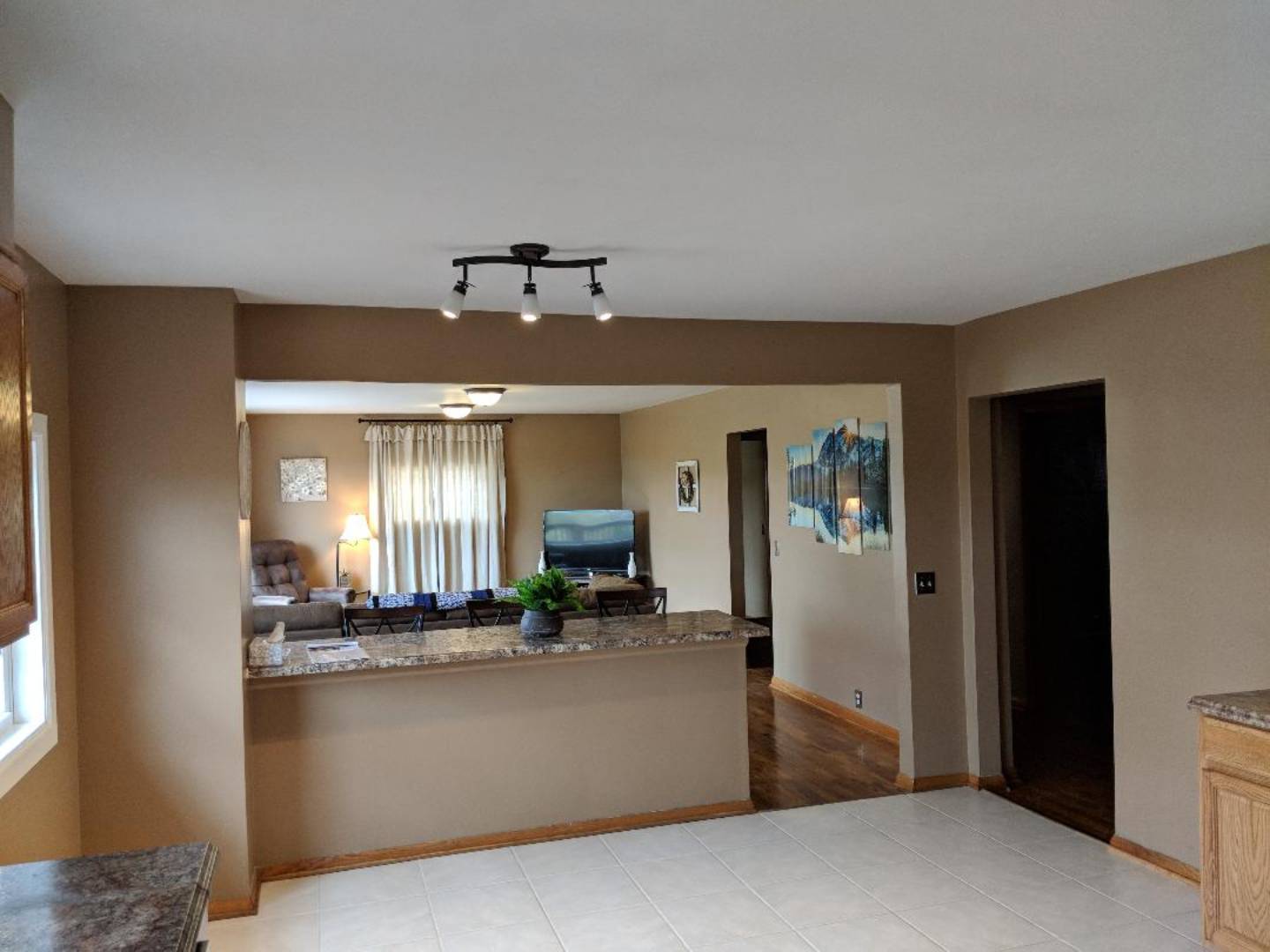 ;
;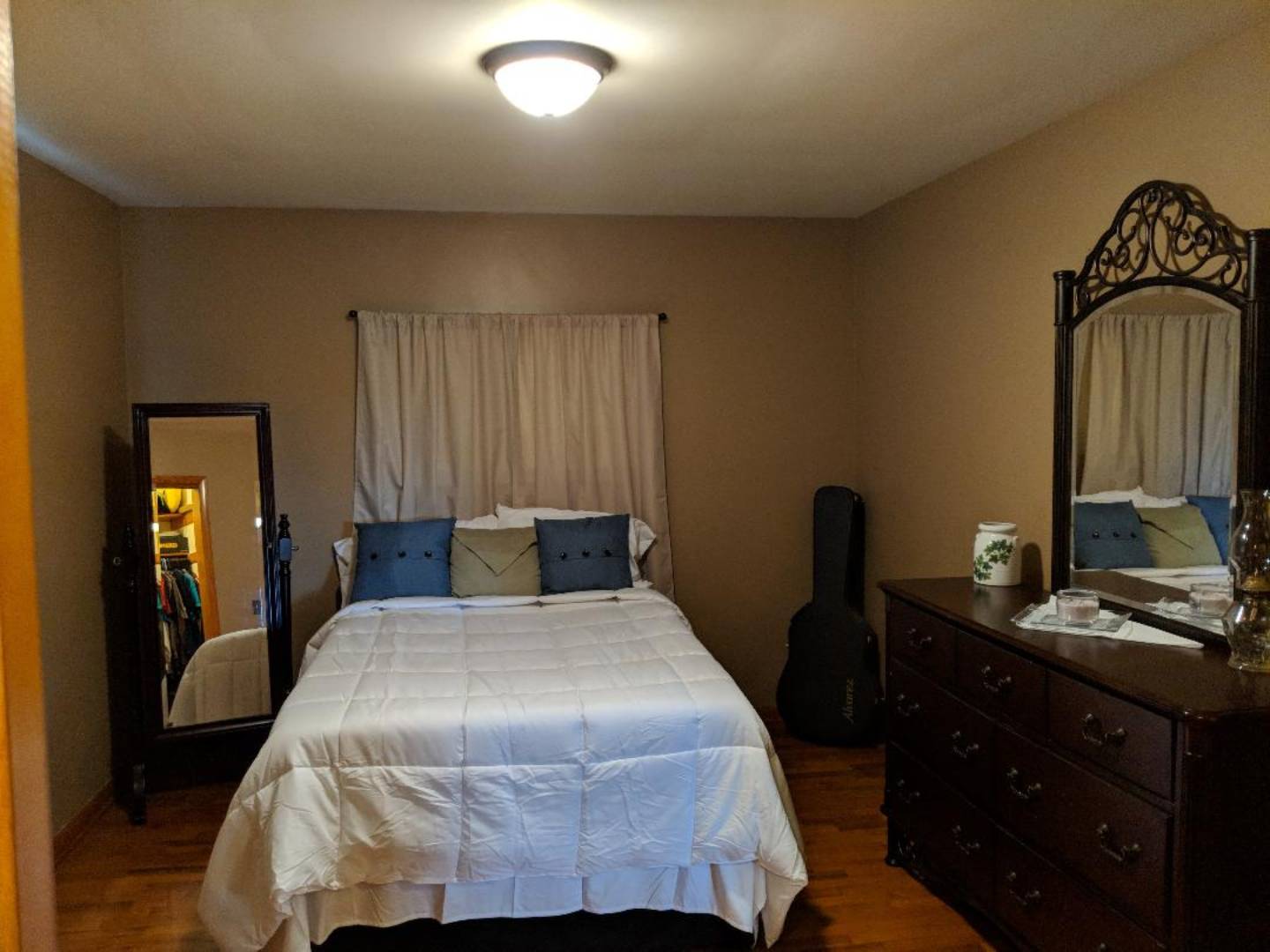 ;
;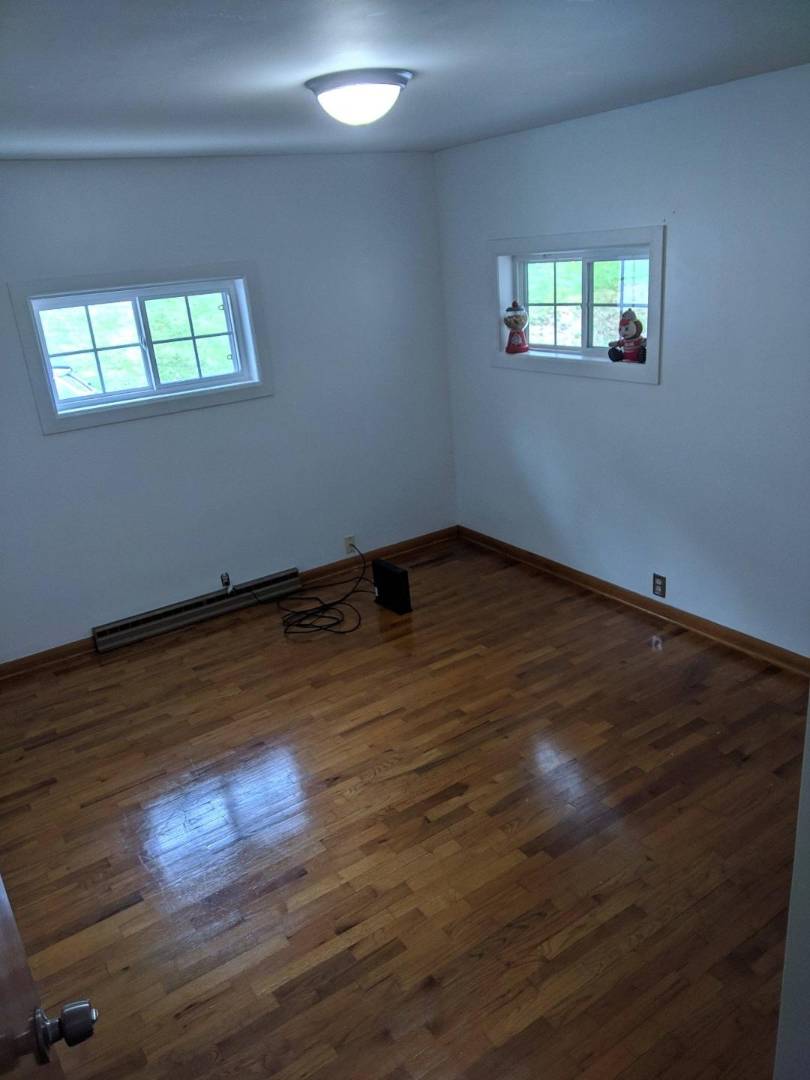 ;
;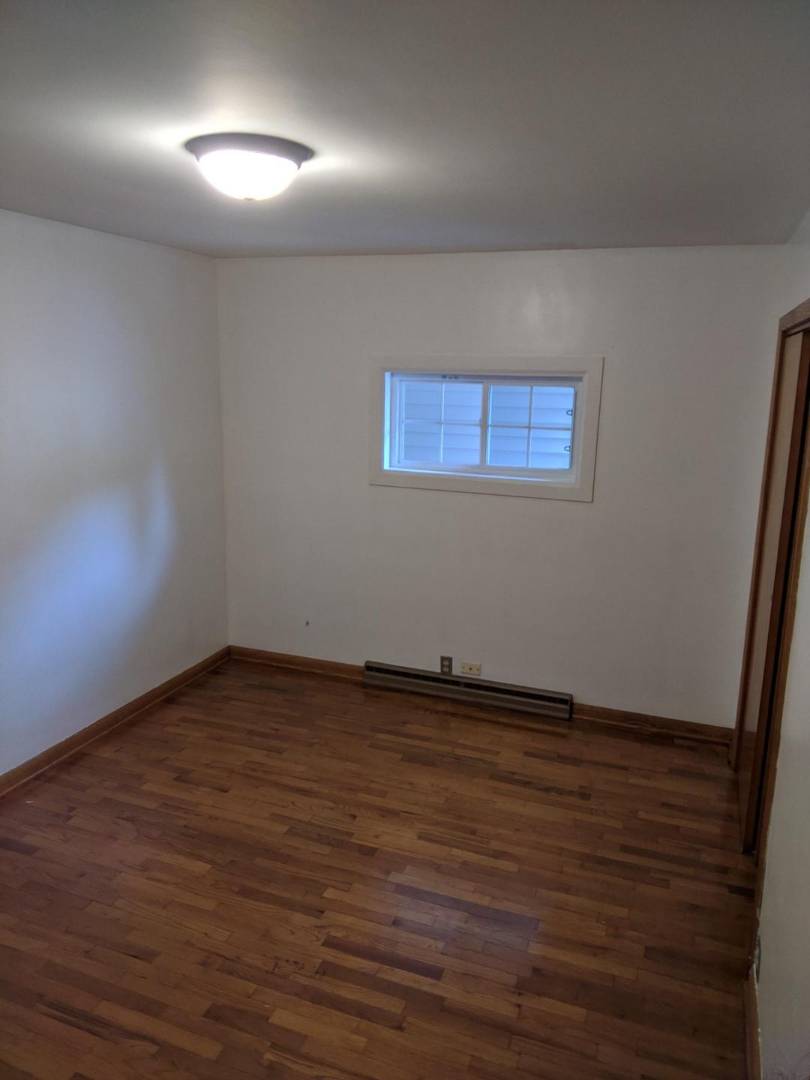 ;
;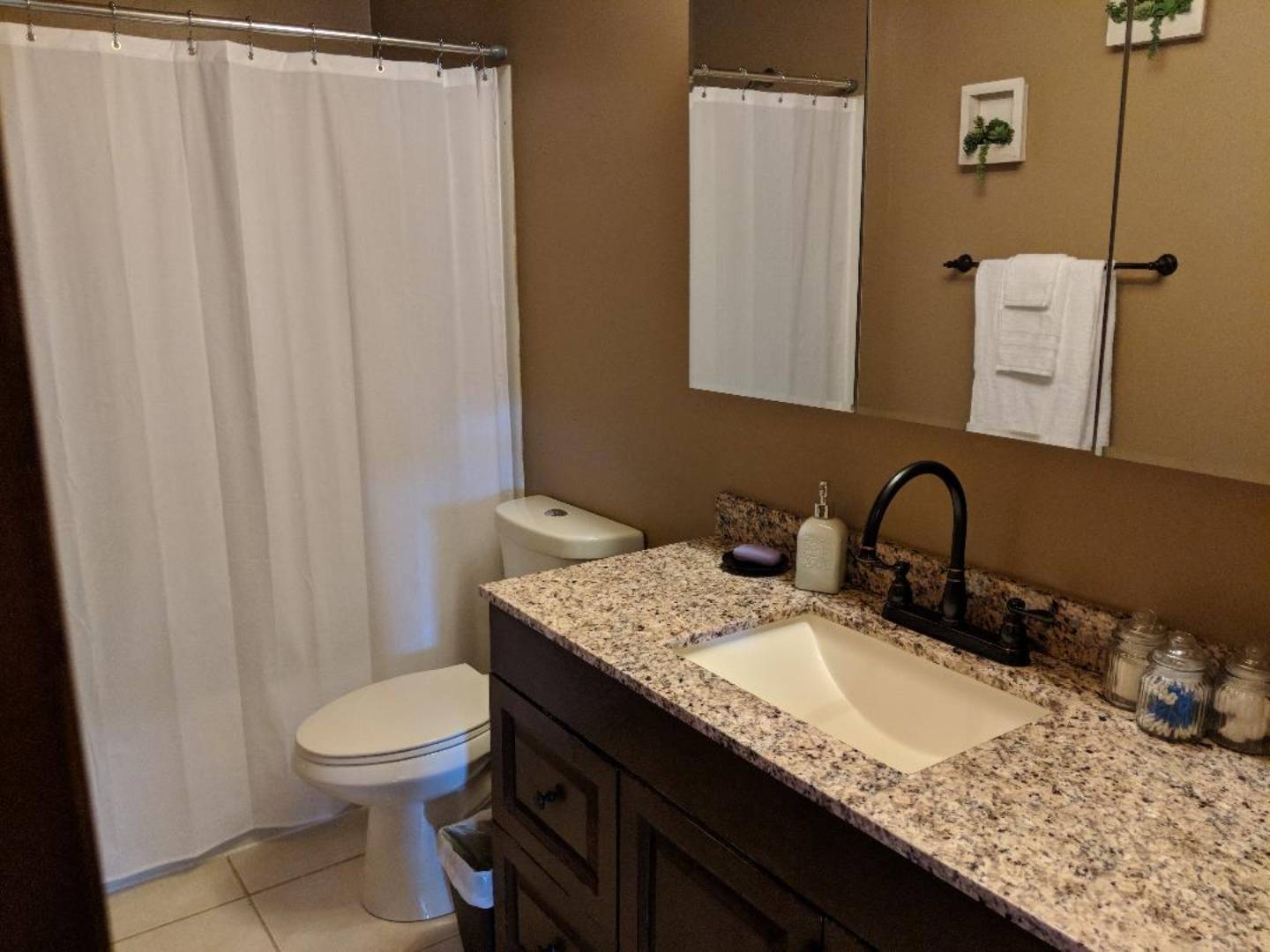 ;
;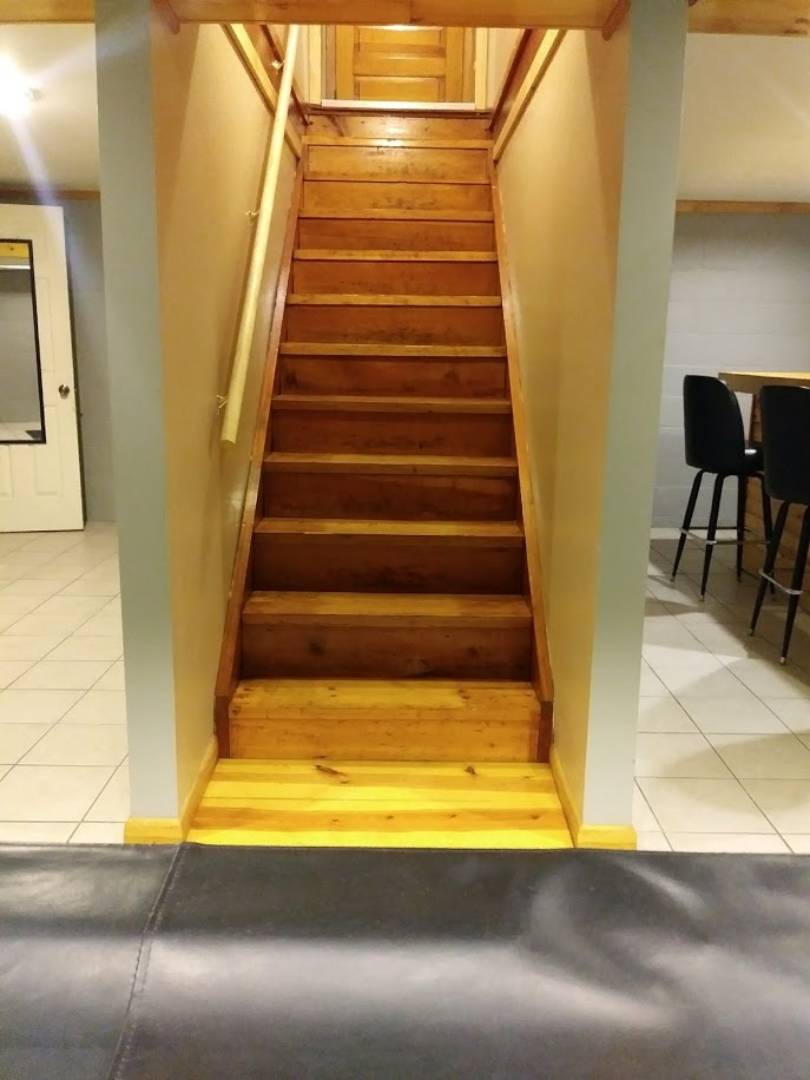 ;
;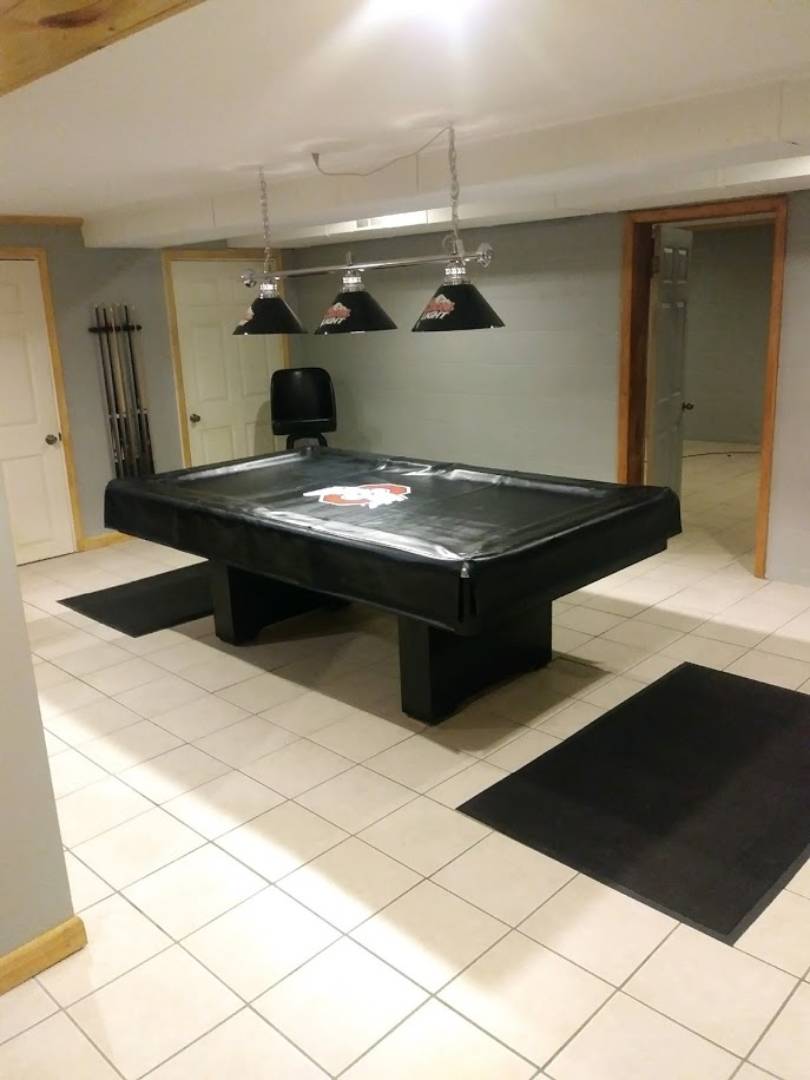 ;
;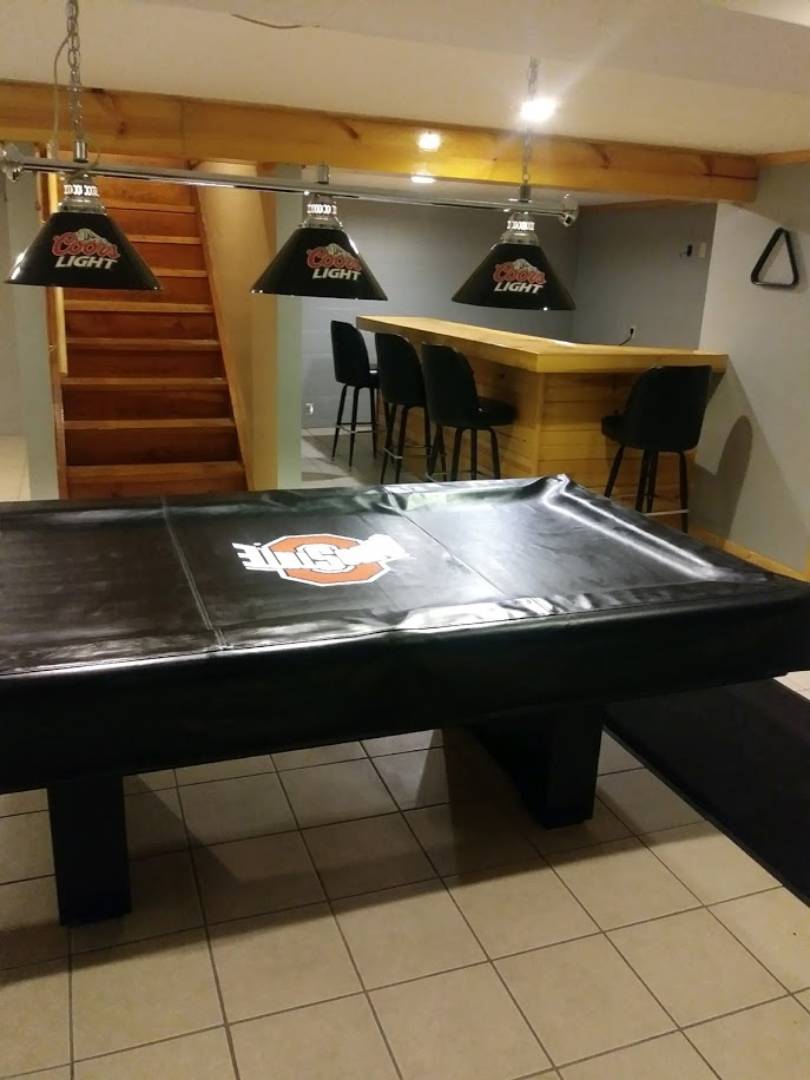 ;
;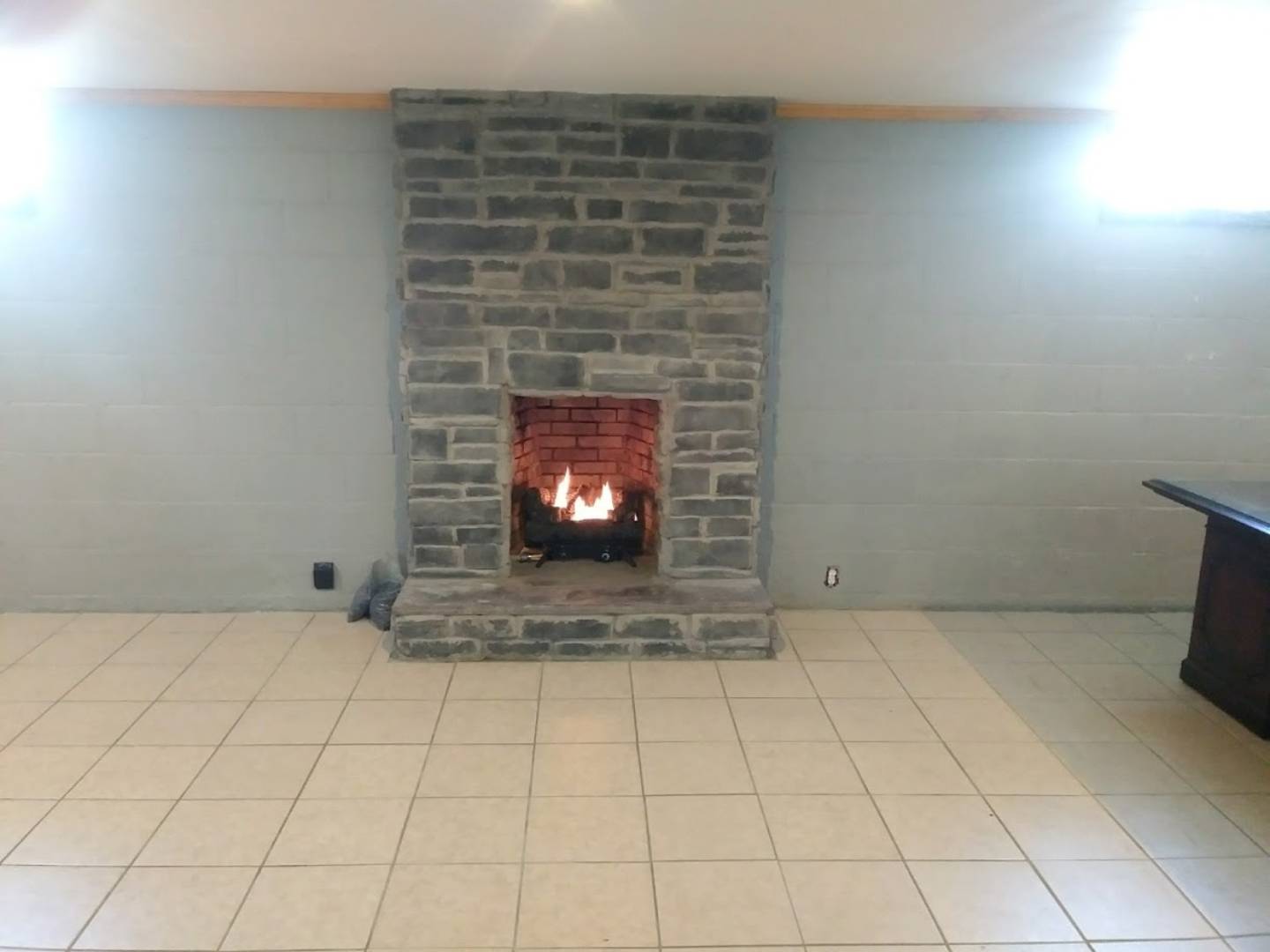 ;
;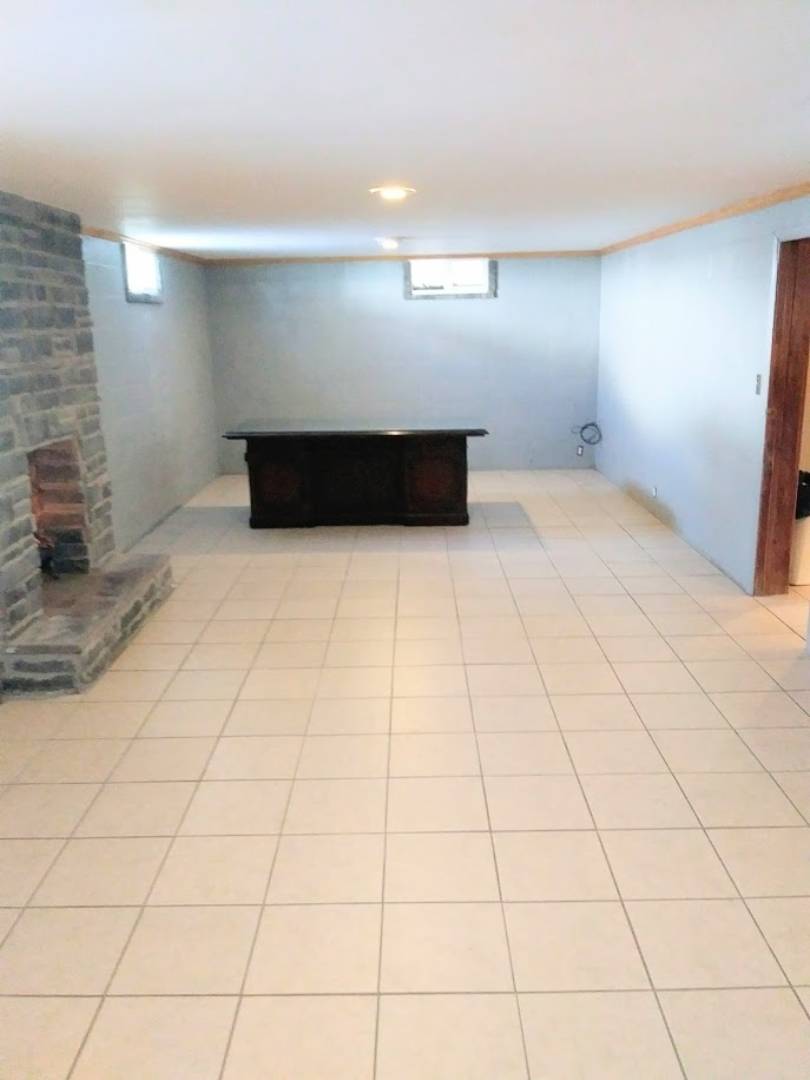 ;
;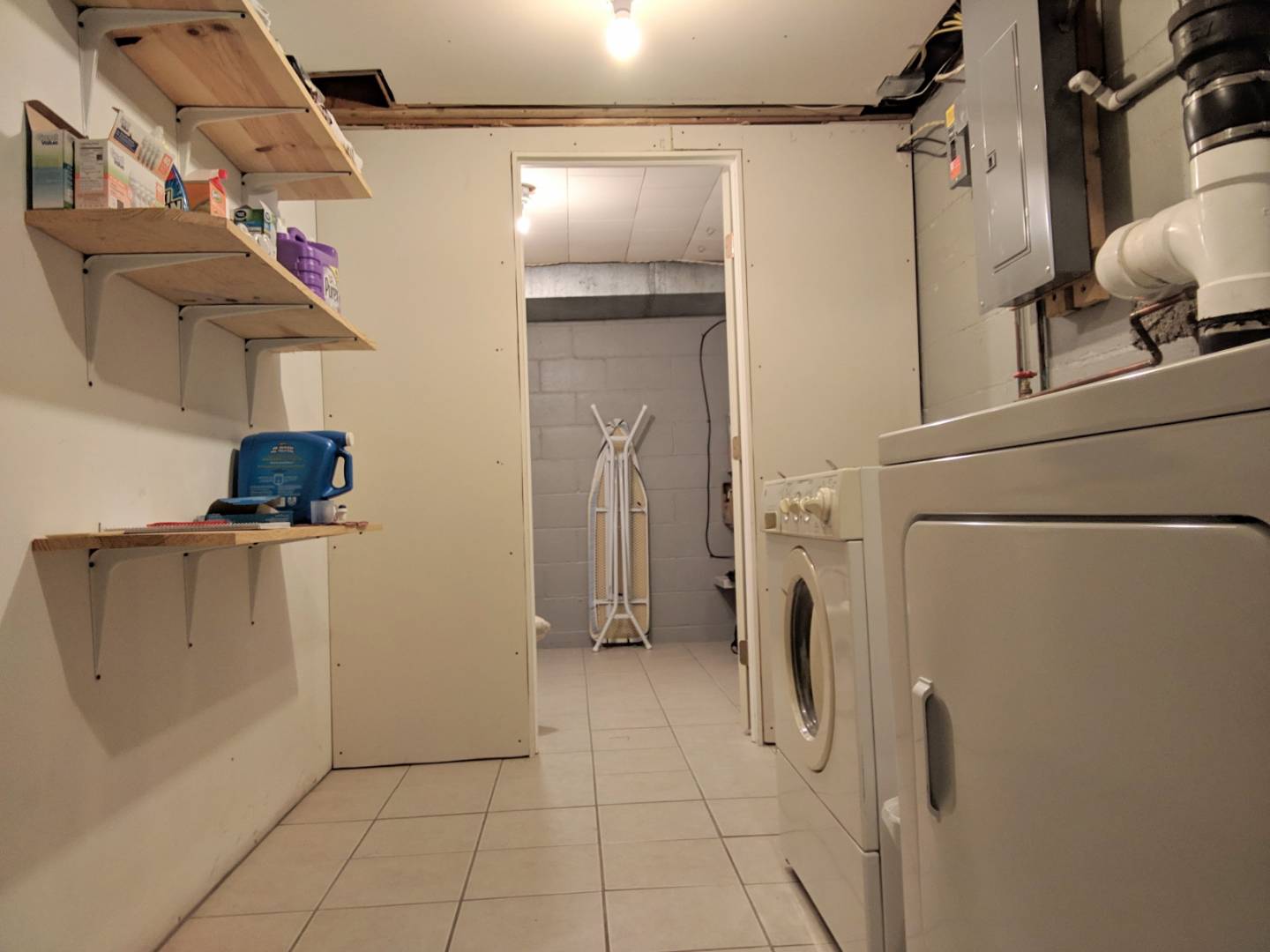 ;
;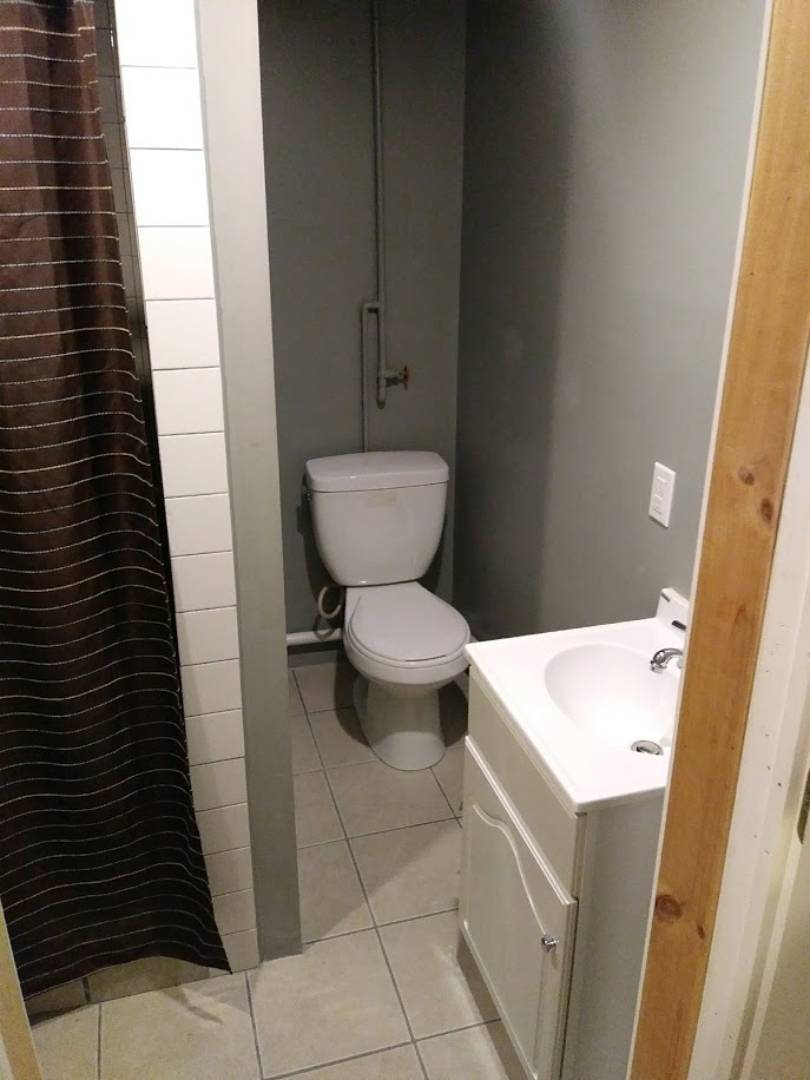 ;
;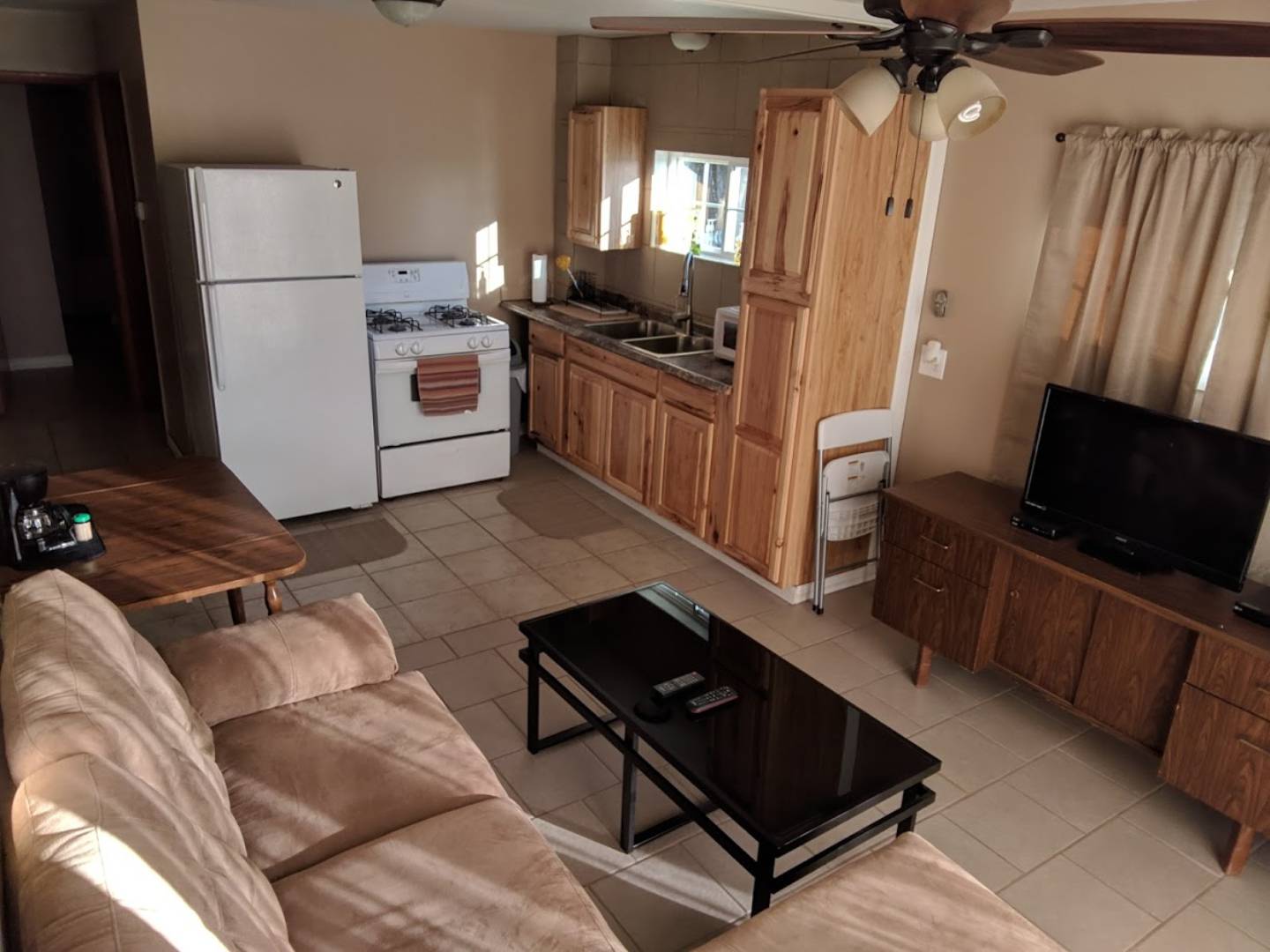 ;
;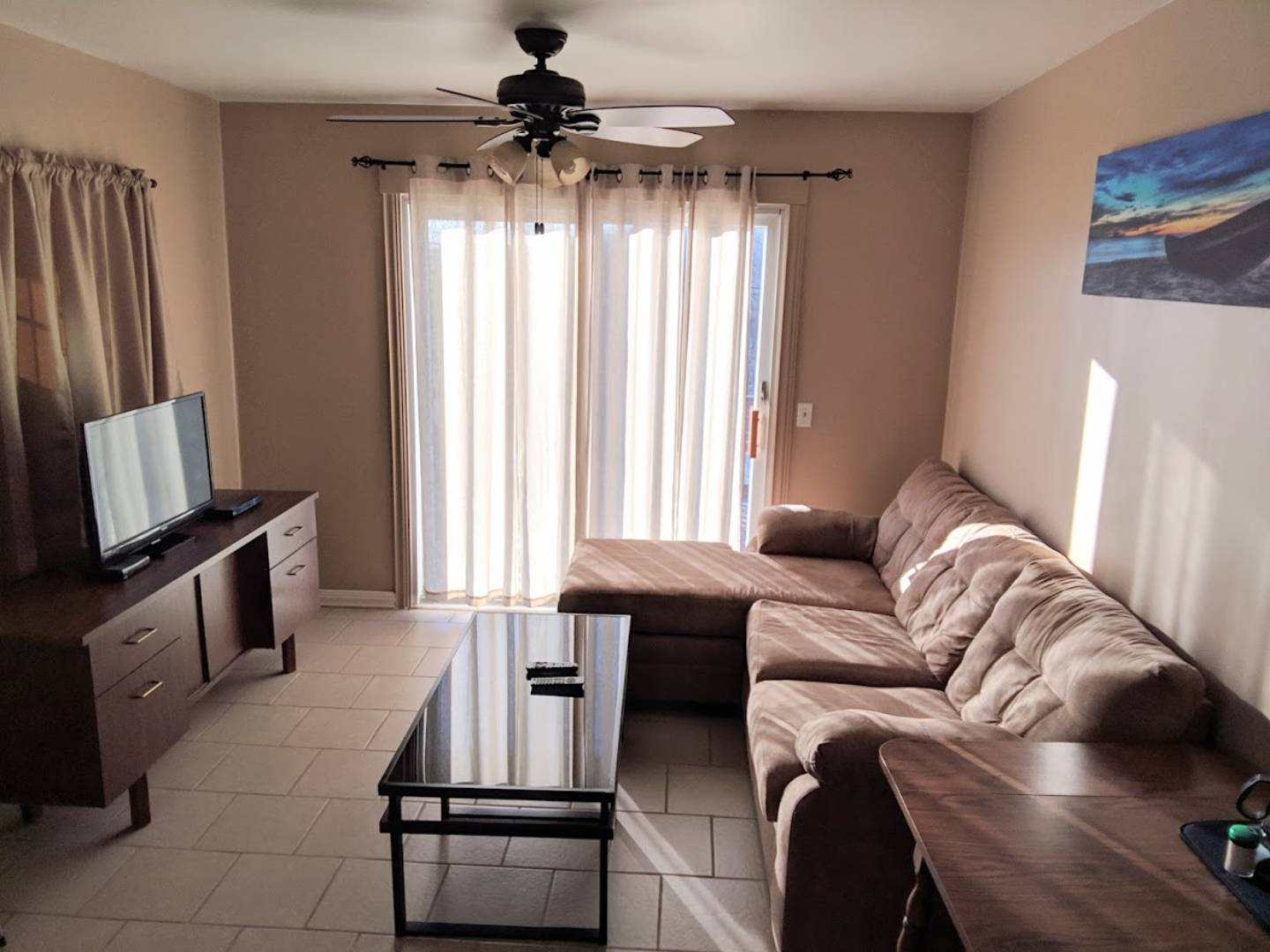 ;
;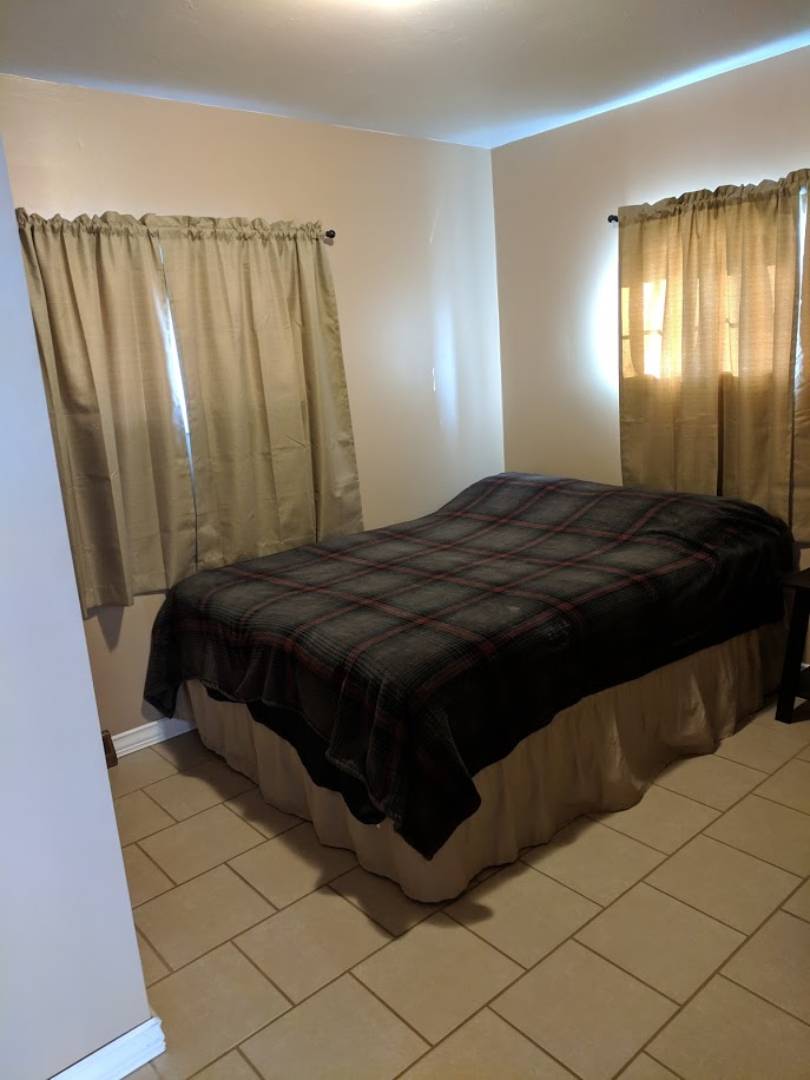 ;
;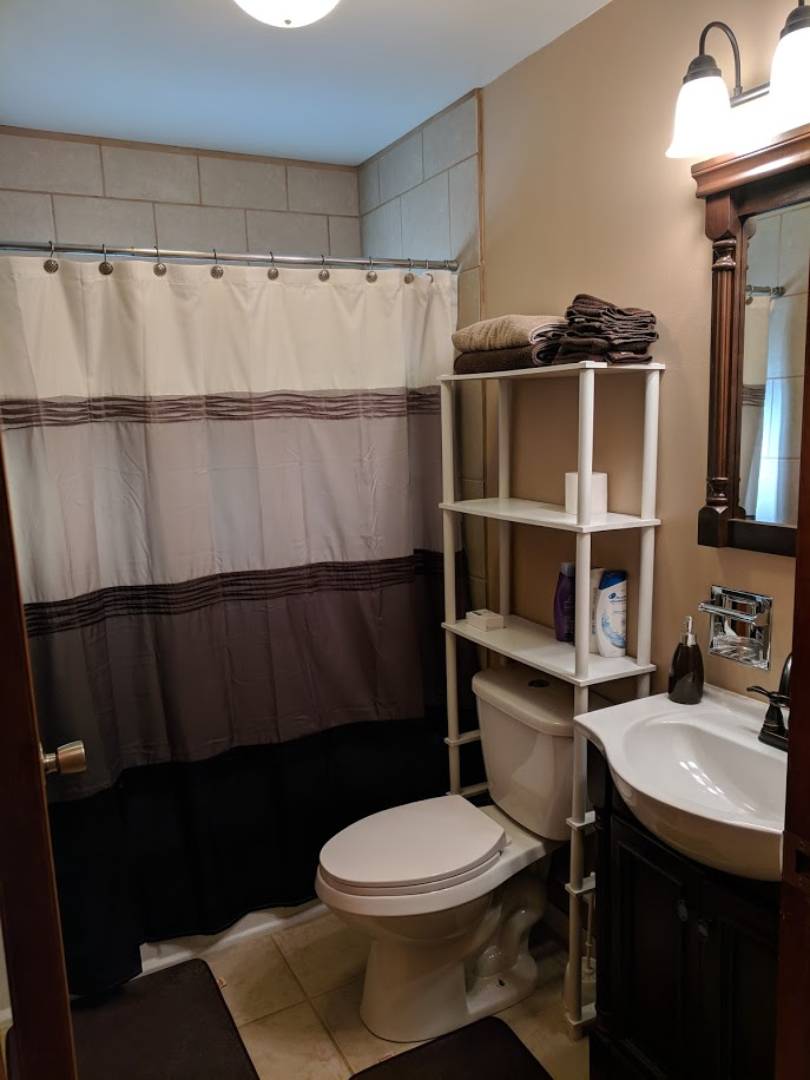 ;
;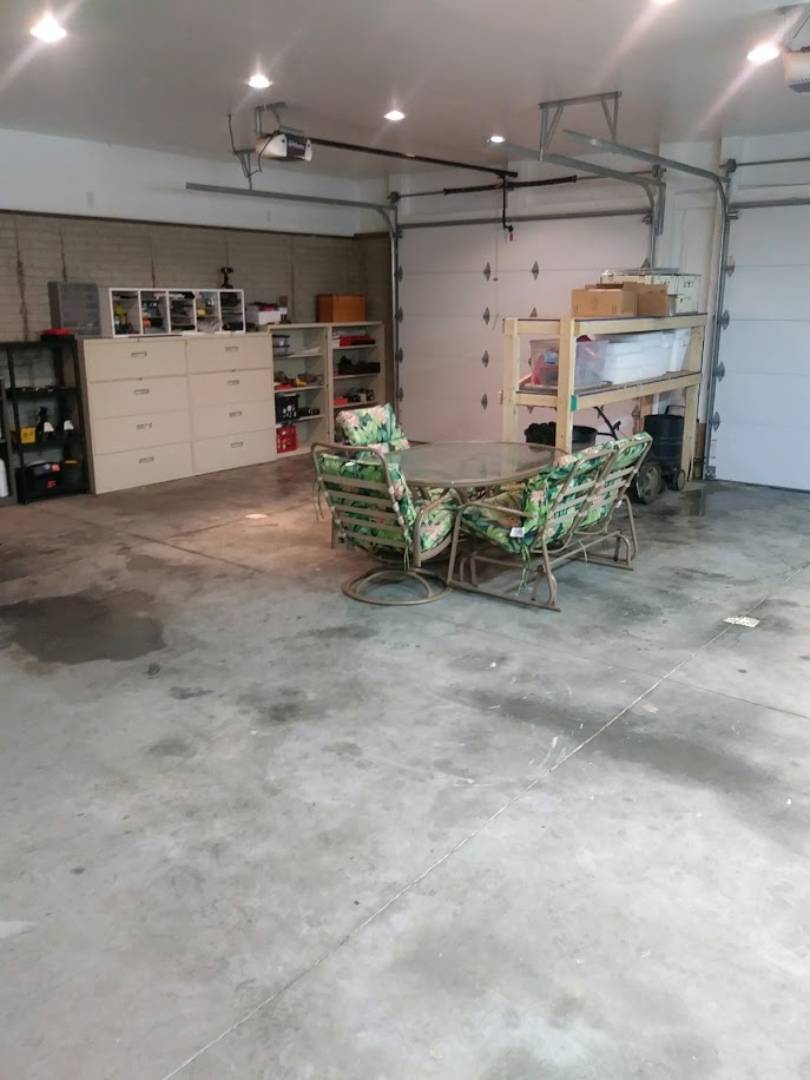 ;
;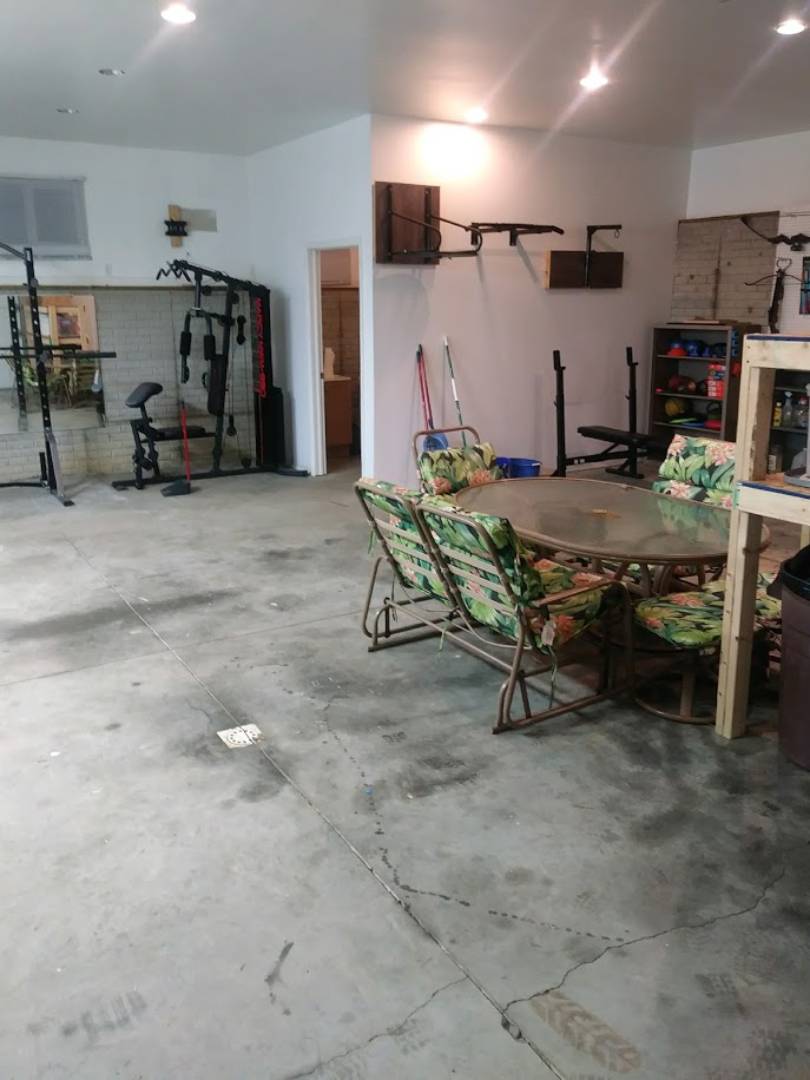 ;
;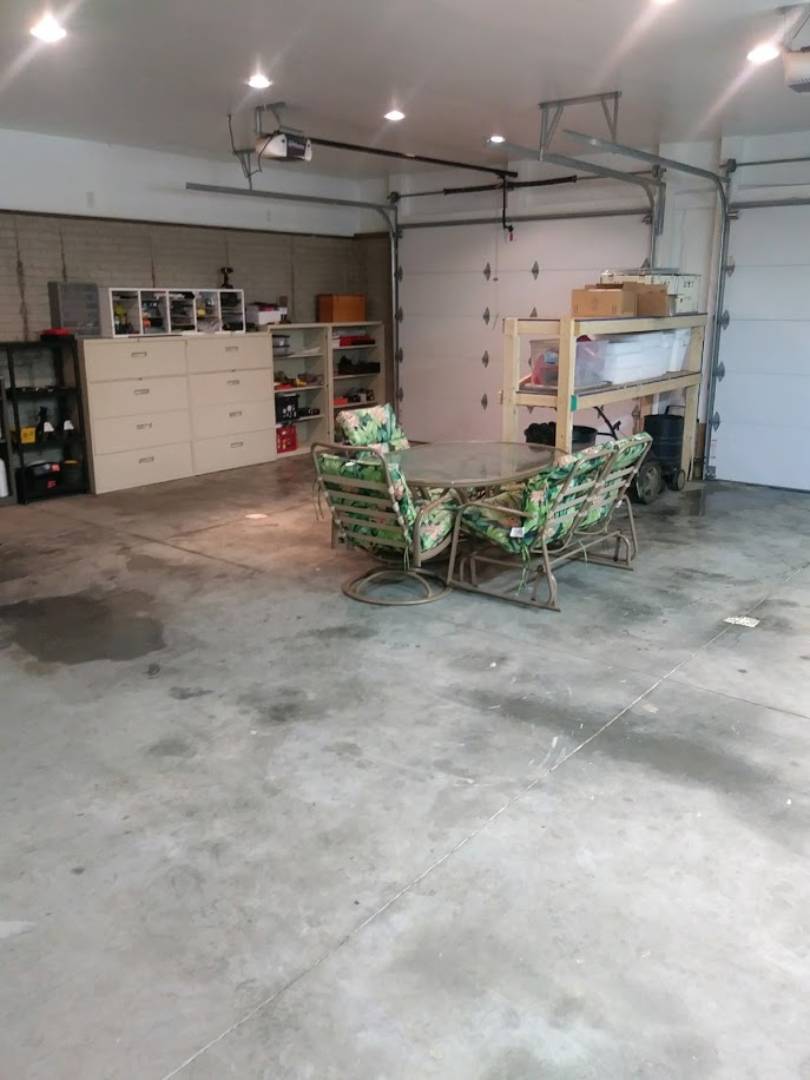 ;
;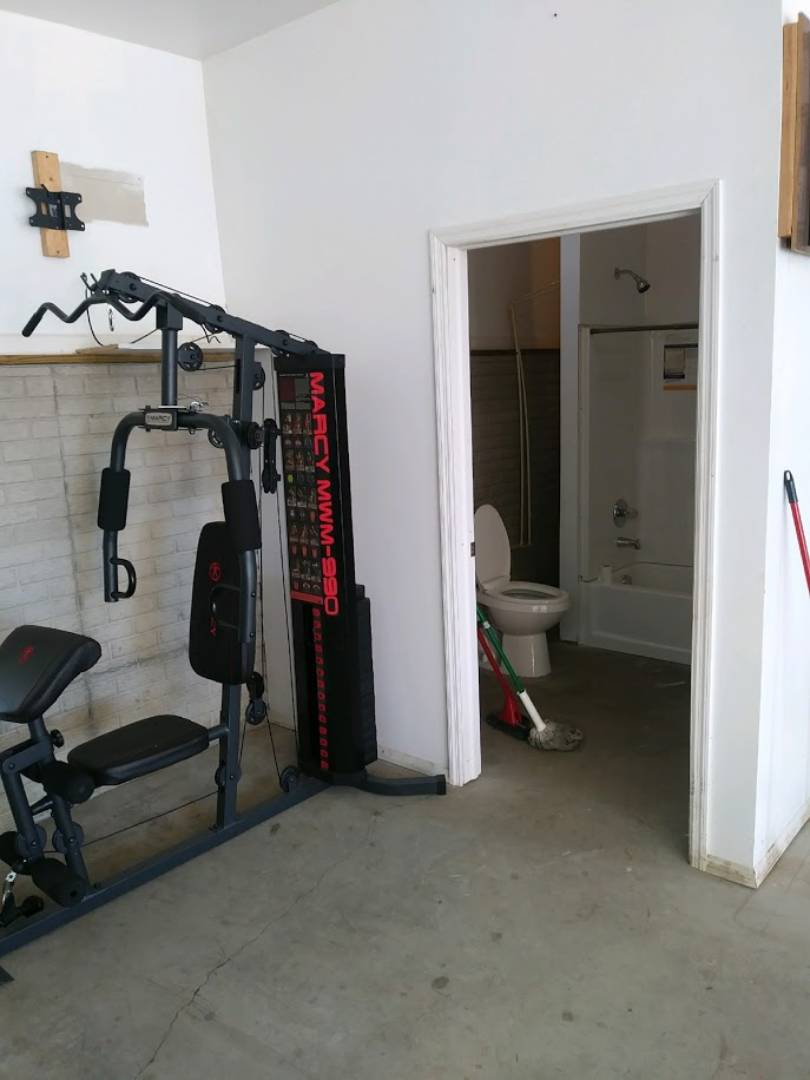 ;
;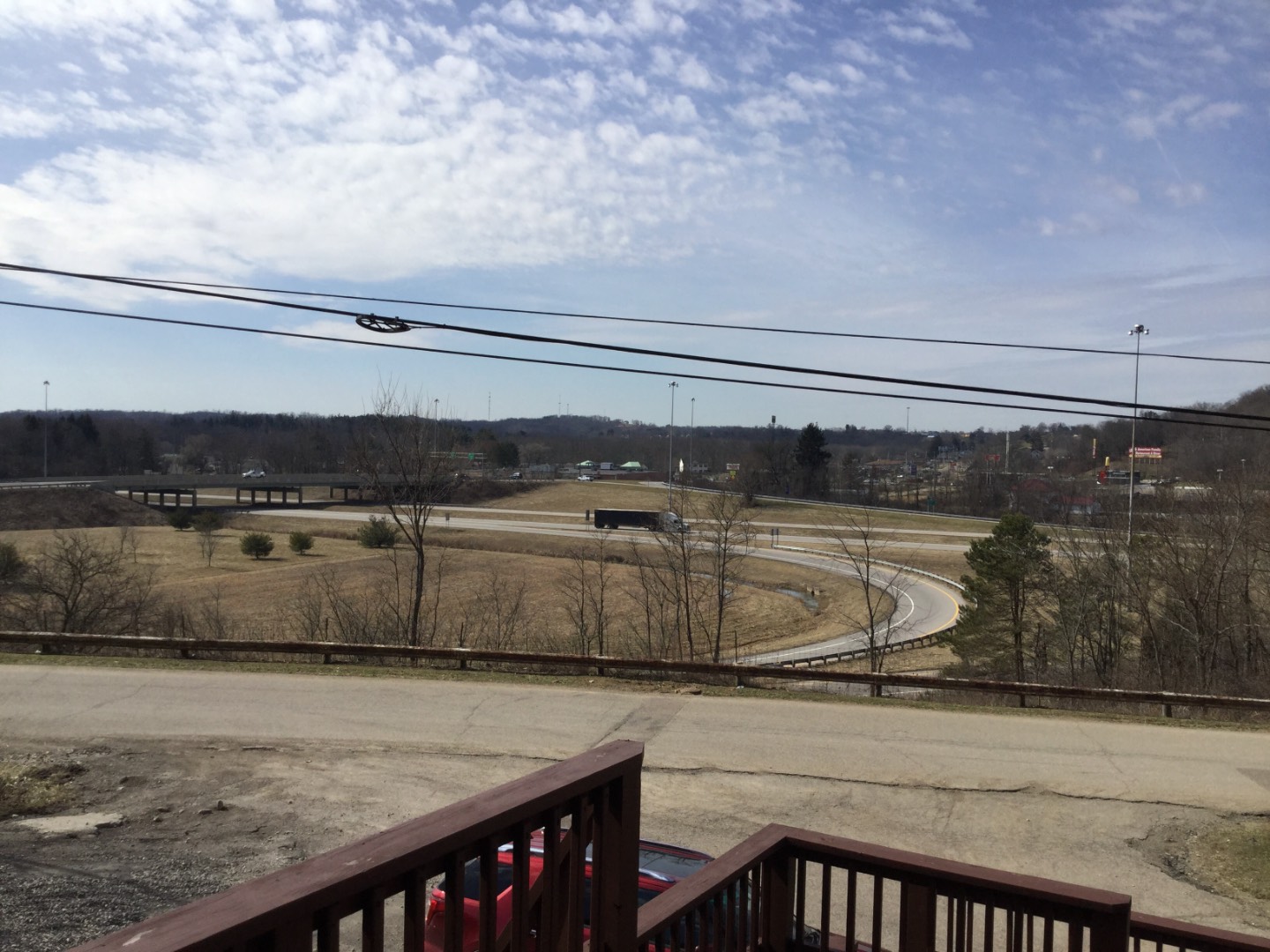 ;
;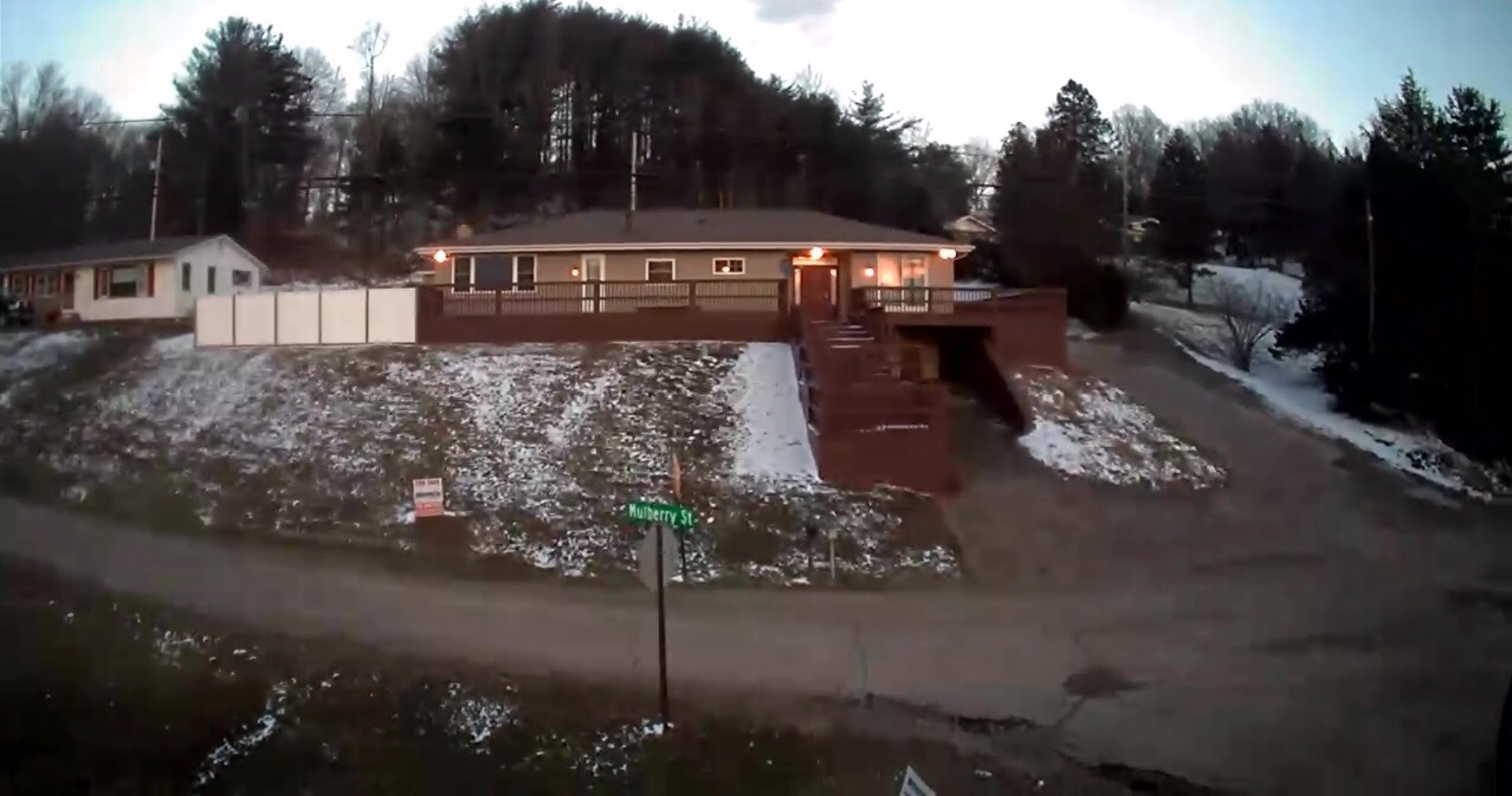 ;
;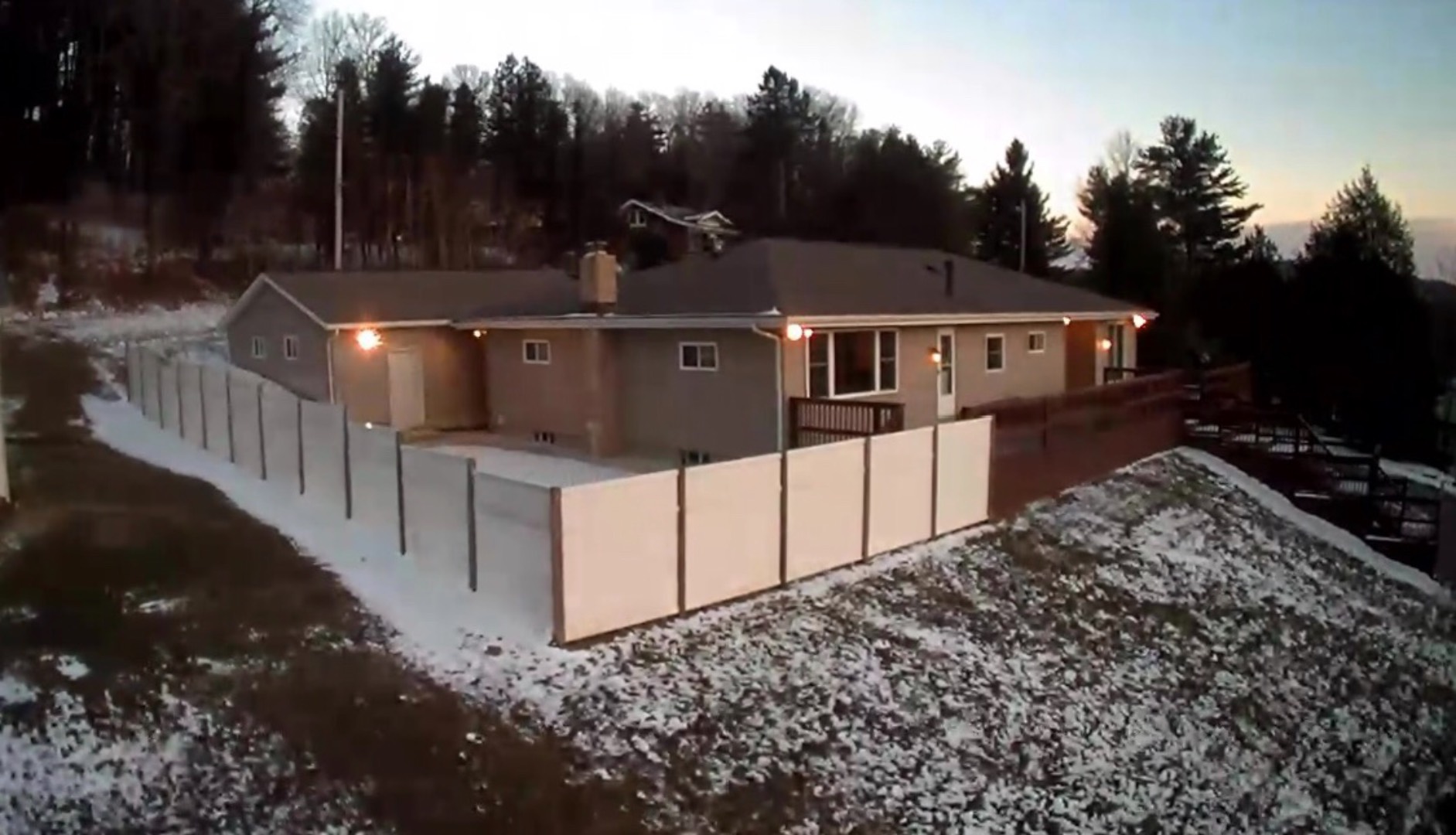 ;
;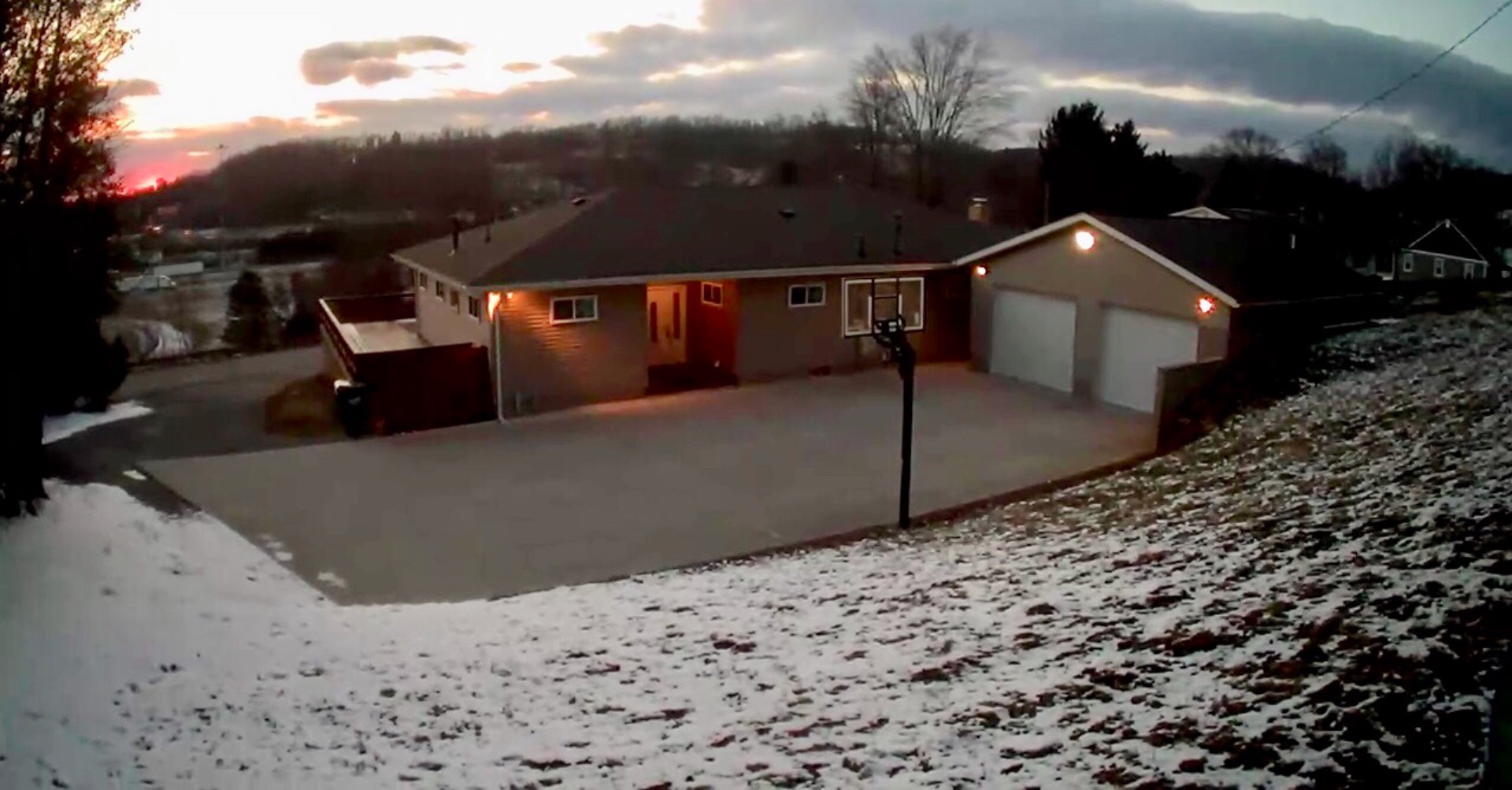 ;
;